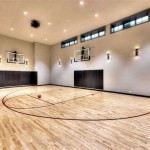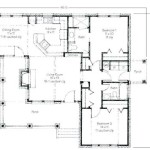Two Story Beach House Floor Plans
Two-story beach houses offer a unique blend of spaciousness and coastal charm. These homes typically feature open floor plans on the first level, with the living room, kitchen, and dining area flowing seamlessly together. This design creates a sense of openness and encourages social interaction. The second level is often dedicated to bedrooms and bathrooms, providing privacy and separation from the main living areas.
When designing a two-story beach house, it's important to consider the following factors:
- Lot size and orientation: The size and shape of your lot will determine the footprint of your home. It's also important to consider the orientation of your lot to take advantage of natural light and ocean views.
- Number of bedrooms and bathrooms: Determine how many bedrooms and bathrooms you need to accommodate your family and guests. Consider the age and needs of your family members when planning the layout of these spaces.
- Outdoor living areas: Outdoor living is an essential part of the beach house experience. Plan for patios, decks, and balconies that extend your living space outdoors and provide opportunities to enjoy the ocean breeze and views.
- Storage space: Beach houses tend to accumulate a lot of gear, such as surfboards, beach chairs, and toys. Plan for ample storage space throughout the home, including closets, built-ins, and garages.
- Energy efficiency: Consider energy-efficient features such as solar panels, energy-efficient appliances, and low-emissivity windows to reduce your home's environmental impact and lower utility bills.
Two-story beach house floor plans can vary dramatically depending on the specific needs and preferences of the homeowner. However, there are some common features that many of these homes share:
- Open floor plans: As mentioned earlier, open floor plans are common in two-story beach houses. This design creates a sense of spaciousness and allows for easy flow between the living areas.
- Master suites on the first floor: Many two-story beach houses feature master suites on the first floor. This provides easy access to outdoor living areas and offers privacy from the rest of the home.
- Large windows and glass doors: Large windows and glass doors are essential for capturing natural light and ocean views. These features also help to create a connection between the indoor and outdoor spaces.
- Multiple levels of decks and patios: Two-story beach houses often have decks and patios on multiple levels. This allows for outdoor living and entertaining on both the first and second floors.
- Balconies off bedrooms: Balconies off bedrooms are a great way to enjoy ocean views and fresh air from the privacy of your own room.
If you're considering building a two-story beach house, it's important to work with an experienced architect who can help you design a home that meets your specific needs and budget. With careful planning, you can create a two-story beach house that is both beautiful and functional.

Beach House Plan 2 Story Coastal Home Floor With Cabana Plans

Beach House Plans Cottage

Na Beach Home Plan Sater Design Collection

Build A Home On The Beach House Plans Blog Dreamhomesource Com

Luxury 2 Story Beach House Plan 1456

Re The Shore Collection By Ritz Craft Custom Homes

Sunset Beach House Plan Sater Design Collection

Beach House Plan Old Florida Caribbean Style Home Floor Exterior Interior Room Decor

Beach Break Two Stories Modular Home Floor Plan The

Build A Home On The Beach House Plans Blog Dreamhomesource Com








