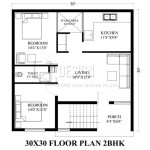Barn With Living Quarters Floor Plans
Combining the charm of a rustic barn with the convenience of modern living, barn with living quarters floor plans offer a unique and versatile housing option. These plans provide ample space for both agricultural and residential purposes, making them ideal for those seeking a blend of rural living and contemporary amenities.
When designing a barn with living quarters, it's crucial to consider both the functional and aesthetic aspects. The barn portion typically includes space for livestock, storage, and equipment, while the living quarters should be designed to provide comfortable and practical accommodation.
Types of Barn with Living Quarters Floor Plans
Various floor plans are available to suit different needs and preferences. Some popular options include:
- Classic Barn with Attached Living Quarters: This plan features a traditional barn with a separate living space attached. The living quarters may be located on one or two levels and can include features such as a kitchen, living room, bedrooms, and bathrooms.
- Garage with Loft Living Quarters: This hybrid design combines a garage or workshop with a loft-style living space on the upper level. It's suitable for those seeking a compact and efficient option.
- Barndominium: A barndominium is a large, open-concept structure that combines a barn and a living space under one roof. It typically features high ceilings, ample natural light, and customizable interior layouts.
Planning Considerations for Barn with Living Quarters Floor Plans
To create a well-designed and functional barn with living quarters, several factors should be taken into account:
- Site Selection: The site should provide sufficient space for the barn structure, living quarters, and any outdoor amenities.
- Size and Layout: The size and layout of the barn and living quarters should be tailored to specific needs, considering the number of animals, storage requirements, and family size.
- Natural Light and Ventilation: Large windows and openings allow for ample natural light and ventilation, creating a comfortable living environment and reducing energy consumption.
- Materials and Finishes: Durable and low-maintenance materials, such as metal roofing and concrete floors, are often used in barn construction. For the living quarters, a combination of wood, stone, and tile can create a warm and inviting ambiance.
- Energy Efficiency: Incorporating energy-efficient features, such as insulation, LED lighting, and geothermal heating and cooling, can reduce operating costs.
Benefits of Barn with Living Quarters Floor Plans
Choosing a barn with living quarters floor plan offers several advantages:
- Versatility: These plans combine agricultural and residential functions, making them ideal for hobby farmers, equestrians, and those seeking rural living.
- Cost-Effectiveness: Constructing a barn with living quarters can be more economical than building separate structures for both purposes.
- Spaciousness: The open and airy spaces within barn structures provide ample room for both livestock and family activities.
- Customization: Barn with living quarters floor plans can be customized to meet specific needs and preferences, including the addition of decks, patios, and other outdoor amenities.
- Unique and Charming: The rustic charm of a barn can be seamlessly integrated with modern living spaces, creating a unique and stylish home.
Whether you're seeking a functional agricultural space with convenient living quarters or a rustic-inspired home with plenty of room to roam, barn with living quarters floor plans provide a versatile and charming option. By carefully considering the design and planning considerations, you can create a space that meets your specific needs and enhances your rural lifestyle.


Texan 01 Horse Barn With Living Quarters Floor Plans Dmax Design Group

Horse Barns With Living Quarters Floor Plans

Horse Barns With Living Quarters Floor Plans

Horse Barns With Living Quarters Floor Plans

Pin On Food

Texan 02 Horse Barn With Living Quarters Floor Plans Dmax Design Group

15 Beautiful Floor Plans For Shed Homes Pole Barn House With Living Quarters Bar Barndominium

The 5 Best Barndominium Plans With Living Quarters

Barn Plans Horse Plan With Living Quarters 001b 0001 At Www Thegarageplan Com








