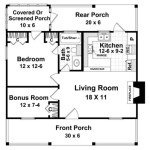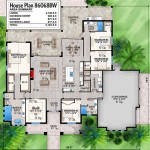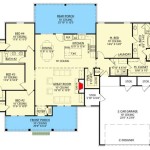Small Split Level House Plans: A Comprehensive Guide
Split-level homes have been a popular choice for families for decades, offering a unique combination of space, efficiency, and affordability. Small split-level house plans are particularly well-suited for those seeking a comfortable and functional home without sacrificing style or functionality.
One of the main advantages of small split-level house plans is the efficient use of space. The split-level design creates multiple levels, which allows for a more spacious feel without increasing the overall square footage. This is especially beneficial for homes with smaller lots or those with limited budgets.
Another advantage is the versatility of the split-level design. The different levels can be used for various purposes, such as separating the living and sleeping areas or creating separate spaces for work and play. For example, the lower level can be used for a family room, while the upper level can be reserved for bedrooms and a study.
In terms of style, small split-level house plans offer a wide range of options. From traditional to contemporary, there is a plan to suit every taste. Some plans feature open floor plans with large windows, creating a bright and airy atmosphere. Others incorporate more traditional elements, such as fireplaces and built-ins, adding a touch of coziness and charm.
When selecting a small split-level house plan, there are several factors to consider:
- Number of bedrooms and bathrooms: Determine how many bedrooms and bathrooms you need to comfortably accommodate your family.
- Lot size and orientation: Choose a plan that is compatible with the size and orientation of your lot, considering factors such as slope and sun exposure.
- Budget: Consider the cost of construction, including materials, labor, and permits.
- Lifestyle: Select a plan that meets your lifestyle needs, such as the need for home offices, playrooms, or additional storage space.
Here are some popular small split-level house plan features to consider:
- Half flight of stairs: This design creates a split between the main living area and the bedrooms, creating a sense of separation and privacy.
- Loft area: A loft space can provide additional living space or serve as a home office or guest room.
- Walkout basement: A walkout basement adds more living space and natural light to the home.
- Attached garage: An attached garage offers convenience and protection from the elements.
Small split-level house plans offer numerous benefits for those seeking a comfortable, functional, and stylish home. With careful planning and consideration of your specific needs, you can find a plan that perfectly suits your lifestyle and budget.

Small Split Level Home Plan 22354dr Architectural Designs House Plans

Split Level House Plans And Foyer Floor

Tiny Split Level House Plan 90301pd Architectural Designs Plans

2 Bedroom Split Level House Plan 141kr Design Plus Many More P Small Floor Plans Tiny

Modern Split Level House Plans And Multi Floor Plan Designs

4 Bedroom Split Level House Plan 2136 Sq Ft 2 Bathroom

4x10m 13x33ft Split Level House Design 2 Bedroom Narrow Designs Loft

Split Level House Plans And Foyer Floor
Split Level Homes Designs G J Gardner

Modern Split Level House Plans And Multi Floor Plan Designs








