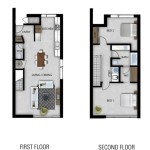Plans for Sheds and Garages
Having a shed or garage is beneficial for homeowners due to its functionality and added storage space. Whether you're storing tools, gardening equipment, vehicles, or other belongings, a well-designed shed or garage can help keep your yard organized and tidy. If you're considering building a shed or garage, it's crucial to have a detailed plan in place to ensure a successful and efficient outcome.
Planning your shed or garage involves various aspects that require careful consideration. Here's a comprehensive guide to help you create effective plans:
1. Determine the Purpose and Size
The first step is to establish the primary purpose of your shed or garage. Will it be used for storage, a workshop, or parking vehicles? This will help determine the necessary size and design features.
2. Choose a Location
Consider the placement of your shed or garage on your property. Ensure it's easily accessible while not obstructing movement or aesthetics. Check for any local building codes or restrictions that may impact the location.
3. Design the Layout
Plan the internal layout of your shed or garage to maximize functionality. If it's for storage, incorporate shelves, drawers, and racks to optimize space utilization. For workshops, ensure there's enough room for equipment and a workbench.
4. Material Selection
Choose durable and weather-resistant materials for the construction. Options include wood, metal, vinyl, and composite materials. Consider factors such as cost, maintenance, and longevity.
5. Foundation and Framing
Design a solid foundation to support the structure. Concrete slabs or gravel bases are common options. Plan the framing system, including walls, roof, and doors, ensuring it can withstand the weight of stored items or vehicles.
6. Roofing
Select a roofing material that complements the overall design and provides adequate protection from the elements. Asphalt shingles, metal roofing, and composite shingles offer various options to suit different budgets and styles.
7. Electrical and Lighting
Consider electrical and lighting requirements for sheds and garages. Plan for outlets, switches, and lighting fixtures to ensure convenient and safe use of the space.
8. Ventilation
Proper ventilation is essential to prevent moisture buildup and maintain a healthy environment. Incorporate vents or windows to allow air circulation and prevent condensation.
9. Doors and Windows
Choose suitable doors and windows that provide access and ventilation. Consider double doors for garages to accommodate larger vehicles. Windows can provide natural light and ventilation.
10. Exterior Finishes
Complete the exterior design with paint, siding, or other finishes that complement your home's aesthetics. Consider trims, shutters, and other decorative elements to enhance the overall appearance.
Conclusion
Creating a plan for your shed or garage is vital to ensure a successful and functional space. By following these steps and considering the specific requirements for your project, you can design a shed or garage that meets your needs and adds value to your property.

S Of Detached Garages Plans By Icreatables

14x32 Sheds Durastor Structures

Garage Plans By Behm Design Free Materials Lists

Modern Shed Designs Meridian Id Sheds For Idaho

Shed House Designs Sheds For Garages Farm Carports

4 Car Garage Plans Apartment Floor Tandem Designs

Storage Shed Plan Poplar 1915 Drummond House Plans

Lean To Shed Ana White

30x50 Garage Custom Oversize Metal Kit Buildings

Garden Shed Photos S Of Sheds








