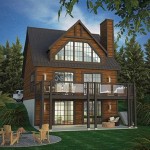800 Sq Ft Home Floor Plans: A Comprehensive Guide
When it comes to designing a home, functionality, comfort, and aesthetics are of utmost importance. For homes with a modest footprint like 800 sq ft, planning an efficient and stylish layout is crucial. In this article, we will delve into 800 sq ft home floor plans, exploring their advantages, considerations, and showcasing some inspiring design ideas to help you create a dream home within a compact space.
Advantages of 800 Sq Ft Home Floor Plans
- Affordability: Smaller homes generally require less construction materials and labor, resulting in lower building costs.
- Lower Utility Bills: A compact home has a reduced surface area, making it more energy-efficient and reducing heating and cooling expenses.
- Easier Maintenance: With fewer rooms and a smaller footprint, maintaining an 800 sq ft home is less time-consuming and less expensive.
- Eco-friendliness: Smaller homes have a smaller carbon footprint due to reduced resource consumption and energy usage.
Considerations for 800 Sq Ft Home Floor Plans
- Space Planning: Every square foot matters in a compact home, so efficient space planning is essential to maximize usability without feeling cramped.
- Multipurpose Spaces: Incorporating multipurpose rooms or furniture that serves multiple functions helps save space.
- Storage Solutions: Smart storage solutions, such as built-in shelves, under-bed drawers, and vertical storage, are crucial to keep clutter at bay.
- Natural Light: Maximizing natural light through windows and skylights makes the space feel more spacious and inviting.
- Outdoor Living: If possible, consider incorporating an outdoor space such as a patio or balcony to expand living areas.
Inspiring 800 Sq Ft Home Floor Plan Ideas
- Open-Concept Main Level: Combine the living room, dining area, and kitchen into one open space to create a spacious and inviting feel.
- Loft Bedrooms: Loft bedrooms are a great way to add an extra sleeping area or home office without sacrificing floor space.
- Split-Level Plans: Split-level homes offer separation between living and sleeping areas while maintaining a compact footprint.
- Courtyard Homes: Courtyards provide natural light and a sense of connection to the outdoors, making them ideal for compact homes.
- Tiny Homes: Tiny homes embrace minimalist living, offering efficient and affordable housing options.
Conclusion
800 sq ft home floor plans offer a unique opportunity to create functional, comfortable, and stylish homes. By carefully considering space planning, storage solutions, and natural light, you can design a home that meets your needs and lifestyle. Whether you are looking for a cozy starter home, a downsized retirement property, or an eco-conscious living space, an 800 sq ft home floor plan is a versatile option that is both cost-effective and charming.

800 Square Foot House Plans Houseplans Blog Com

800 Sq Ft Small House Floor Plans Cabin Guest

Remarkable 800 Sq Ft House Plans 246430 Home Design Ideas Small Manufactured Homes Floor
2 Bedrm 800 Sq Ft Country House Plan 141 1078

800 Square Foot House Plans Houseplans Blog Com

House Plan Gallery Hpg 800 Sq Ft 2 Bedroom 1 Bath Small Plans Single Story Printed Blueprints Simple To Build 5 Sets Com

800 Square Foot Micro Living Country Home Plan With Loft Overlook 430814sng Architectural Designs House Plans

Exclusive 800 Square Foot House Plan With 2 Bedrooms 430816sng Architectural Designs Plans

Cottage Style House Plan 2 Beds 1 Baths 800 Sq Ft 21 169 Country Plans Small Floor
.webp?strip=all)
Adorable Cottage Style House Plan 9087 The Pine Ridge








