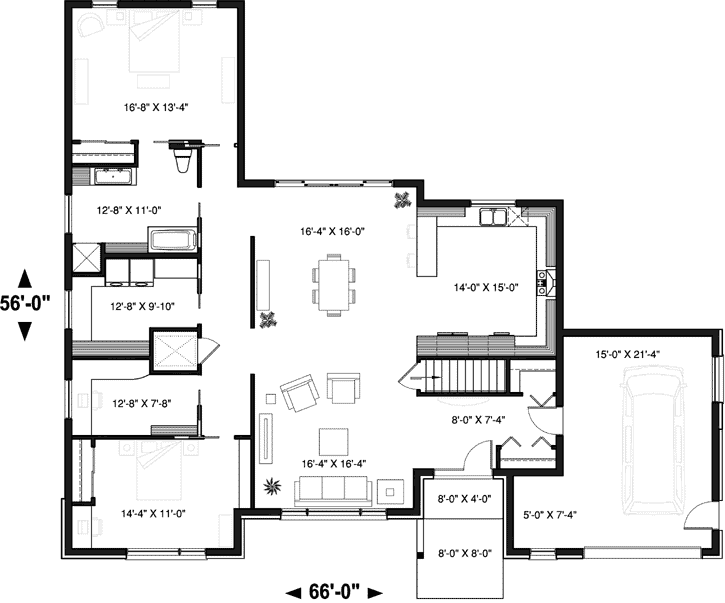Wheelchair Accessible Style House Plans
When designing a home, it is essential to consider accessibility for individuals with disabilities, including wheelchair users. Wheelchair accessible house plans ensure that people of all abilities can live comfortably and independently in their homes. Here are some key elements to consider when designing such plans:
Wide Doorways and Hallways: Doorways and hallways should be at least 36 inches wide to allow for wheelchair passage. Consider using automatic door openers for easy access.
Step-Free Entry: Provide a ramp or zero-step entry into the home. This eliminates barriers and allows wheelchair users to enter without assistance.
Accessible Bathrooms: Bathrooms should be designed with roll-under sinks, roll-in showers with grab bars, and raised toilets with grab bars. Consider including a shower bench for added comfort.
Kitchen Accessibility: Kitchens should have accessible countertops, sinks, and appliances. Consider installing lower cabinets and appliances for easier reach from a seated position.
Adaptable Rooms: Design rooms that can be easily adapted as needs change. Wider doorways, adjustable shelves, and movable furniture can provide flexibility for future modifications.
Exterior Accessibility: Provide accessible pathways, ramps, and parking spaces. Eliminate any steps or obstacles that could hinder wheelchair access.
Universal Design Principles: Follow universal design principles to create spaces that are accessible to people of all abilities. This includes using contrasting colors for easy visibility, providing ample lighting, and installing lever handles.
Collaboration with Professionals: Work closely with architects, engineers, and occupational therapists to ensure that the house plans meet all accessibility requirements. They can provide guidance on specific design elements and assistive technologies.
Benefits of Wheelchair Accessible House Plans:
- Increased independence and mobility for wheelchair users
- Improved quality of life and well-being
- Enhanced safety and reduced risk of falls
- Increased property value as the home becomes more universally accessible
- Compliance with accessibility regulations and building codes
Designing wheelchair accessible house plans is not only about meeting the needs of individuals with disabilities but also about creating inclusive and comfortable living spaces for all. By incorporating these key elements, architects and designers can create homes that empower people of all abilities to live with dignity and independence.

Accessible Handicap House Plans Style Results Page 1

Wheelchair Accessible House Plan 2 Bedrms Baths 1687 Sq Ft 147 1009

Wheelchair Accessible Small House Plans Drummond

Exclusive Wheelchair Accessible Cottage House Plan 871006nst Architectural Designs Plans

Wheelchair Accessible Small House Plans Drummond

798 Sq Ft Wheelchair Accessible Small House Plans Tiny

Bedroom Wheelchair Accessible House Plans Universal Jhmrad 164270

10 Wheelchair Friendly House Plan Accessible Home Ideas Wheelchaired

Wheelchair Accessible Small House Plans Drummond

Pin On House Plans








