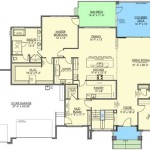Old Fashioned Farmhouse Floor Plans: A Timeless Charm
Farmhouse-style homes exude a timeless charm and nostalgia, evoking images of cozy family gatherings and serene country living. When designing an old-fashioned farmhouse, the floor plan plays a crucial role in capturing this classic ambiance. Here's a comprehensive guide to creating a floor plan that embodies the spirit of the traditional farmhouse:
Central Living Spaces
Farmhouse floor plans typically revolve around the central living spaces, such as the kitchen, dining room, and living room. These rooms are designed to be spacious and inviting, fostering a sense of community and togetherness. The kitchen, often the heart of the home, is large and functional, featuring a cozy breakfast nook or a large island where family and friends can gather.
Open Concept Design
Modern farmhouse floor plans often embrace open concept designs, where the kitchen, dining room, and living room flow seamlessly into one another. This layout promotes a sense of spaciousness and allows for easy movement between the central living areas. Large windows and doors connect the interior with the outdoors, bringing in natural light and creating a harmonious connection to the surroundings.
Formal and Informal Spaces
While open concept designs are popular, many farmhouse plans still include a mix of formal and informal spaces. Formal spaces, such as the living room and dining room, are designed for entertaining guests and special occasions, while informal spaces, like the family room and sunroom, provide cozy and casual areas for daily living.
Bedrooms and Bathrooms
Farmhouse floor plans typically feature multiple bedrooms, ranging from cozy and intimate to spacious and luxurious. Master suites often include private bathrooms and walk-in closets, while guest bedrooms are designed to be comfortable and welcoming. Bathrooms are typically functional and well-equipped, often featuring classic fixtures and finishes.
Outdoor Living Spaces
Farmhouse floor plans place great emphasis on outdoor living spaces, which can include wraparound porches, screened-in sunrooms, and outdoor kitchens. These spaces extend the living areas into the outdoors, creating seamless transitions between the interior and exterior. They provide opportunities for relaxation, entertaining, and enjoying the beauty of the surrounding environment.
Classic Details
Old-fashioned farmhouse floor plans often incorporate classic details that enhance the timeless appeal of the home. These details can include hardwood floors, exposed beams, built-in cabinetry, and charming window trim. Fireplaces are a common feature in farmhouse living rooms, creating a warm and inviting ambiance. Mudrooms and laundry rooms are also essential elements, providing practical spaces for everyday tasks.
Tips for Choosing a Floor Plan
When choosing an old-fashioned farmhouse floor plan, consider the following tips:
- Determine the size and number of bedrooms and bathrooms you need.
- Think about your lifestyle and how you want to use the space.
- Consider the climate and how it will impact the outdoor living spaces.
- Work with an experienced architect or designer to create a custom floor plan that meets your specific needs.
By carefully planning the floor plan, you can create an old-fashioned farmhouse that combines timeless charm with modern comfort. Whether you're looking for a cozy family retreat or a spacious home for entertaining, a well-designed floor plan will provide the perfect foundation for a truly remarkable living experience.

1900s Farmhouse Plans Victorian House Floor Sears

Radford 1903 Free Classic Queen Anne With Wraparound Porch Farmhouse Floor Plans Country Style House Vintage

Favorite Farmhouse Plans With Porches Old Salt Farm

Favorite Farmhouse Plans With Porches Old Salt Farm

Wardway 1923 Pg74 House Plans With S Craftsman Sims

New House Floor Plans Old Charm

11 Amazing Rustic Farmhouse Plans For Tight Budget Craft Mart

25 Gorgeous Farmhouse Plans For Your Dream Homestead House

Old Fashioned Farmhouse Floor Plans Victorian House Plan 441201 Diy Luxury

7 Gorgeously Old Fashioned Farmhouse Plans








