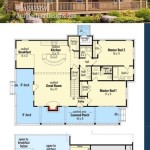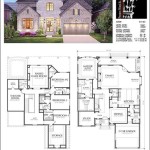12x12 Shed Plans: A Comprehensive Guide to Designing Your Own Shed
Building a shed is a practical way to add storage space and functionality to your property. A 12x12 shed offers a versatile size that can accommodate a wide range of uses, from storing tools and equipment to serving as a workshop or hobby room. With careful planning and proper execution, you can create a functional and aesthetically pleasing shed that meets your specific needs.
Siting and Foundation Considerations:
Choosing the right location for your shed is crucial. Consider factors such as accessibility, drainage, and proximity to power sources. The foundation is equally important, as it will support the weight of the shed and prevent settling. Options include concrete slabs, gravel pads, or pressure-treated skids.
Framing and Materials:
The shed's framing typically consists of 2x4 or 2x6 studs spaced 16 inches on center. The exterior walls can be clad with siding materials such as vinyl, wood, or metal. For roofing, options include asphalt shingles, metal roofing, or corrugated plastic panels.
Windows and Doors:
Windows provide natural light and ventilation. Consider the size, placement, and type of windows, such as double-hung, casement, or awning. A sturdy door is essential for security and accessibility. Choose a door that is appropriately sized for the shed's opening and provides adequate ventilation.
Roofing and Insulation:
The roof protects the shed from the elements. Select roofing materials that are durable and weather-resistant. Insulation is recommended to regulate temperature and reduce energy consumption. Consider roll insulation or rigid foam panels installed between the studs.
Electrical and Plumbing (Optional):
If you plan to use your shed for purposes that require electricity or plumbing, such as a workshop or guest room, you will need to incorporate appropriate wiring, lighting, and plumbing fixtures. Ensure proper ventilation for any equipment that generates heat or fumes.
Finishing and Customization:
Once the basic structure is complete, you can customize your shed to suit your needs. This may include adding shelves, pegboards, workbenches, or even a loft for extra storage. Painting or staining the exterior will enhance its aesthetics and protect it from the elements.
Tools and Materials Required:
To build a 12x12 shed, you will need tools such as a saw, hammer, drill, and level. Essential materials include lumber, siding, roofing materials, insulation, windows, doors, and hardware.
Safety Precautions:
Always prioritize safety when working with tools and building materials. Wear appropriate safety gear, including gloves, safety glasses, and a hard hat. Ensure proper ventilation when working with paints or fumes, and follow electrical and plumbing codes carefully.
Conclusion:
Building a 12x12 shed requires careful planning and proper execution. By following these guidelines, you can create a functional and visually appealing shed that enhances the value and functionality of your property. Whether you need additional storage, a hobby room, or a workshop, a 12x12 shed provides a versatile solution that can be customized to meet your specific needs.

12x12 Shed Plans Gable Construct101

12 Lean To Shed Free Large Plans

12x12 Shed Plans Build Your Own Storage Lean To Or Garage

12x10 Garden Shed Plans Build Blueprint

12x12 Shed Plans Gable Free Garden How To Build Projects

12x10 Garden Shed Plans Build Blueprint

12 X Cottage Cabin Shed Plans Blueprints 81212 Design

12 Wooden Outdoor Shed Plans

12x16 Shed Plans Gable Design Construct101

Gable Shed Blueprints 8 12 Plans For A Durable Wooden








