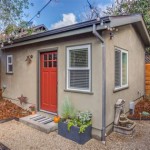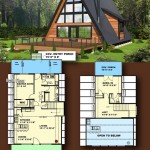Queen Anne Style Home Plans: A Historical Tour
Queen Anne style home plans embody the architectural essence of the Victorian era. Distinguished by their ornate details, asymmetrical facades, and vibrant color palettes, Queen Anne homes exude an air of grandeur and charm that has captivated homeowners for centuries. In this article, we delve into the history, characteristics, and modern interpretations of Queen Anne style home plans, providing a comprehensive guide for those seeking to embrace this iconic aesthetic.
Origins and History
Queen Anne style, originating in the mid-19th century England, was named after Queen Anne, the last monarch of the Stuart dynasty. The style drew inspiration from various architectural movements, including Gothic Revival, Dutch Renaissance, and Japanese design. Queen Anne homes quickly gained popularity in the United States, becoming a symbol of Victorian grandeur.
Distinctive Characteristics
Queen Anne style homes are characterized by their elaborate ornamentation, including intricate scrollwork, decorative moldings, and elaborate gables. Their facades often feature asymmetrical designs, with towers, turrets, and bay windows adding to their visual appeal. Queen Anne homes typically have porches and verandas with spindlework and decorative details.
Another hallmark of Queen Anne style is its vibrant color palette. Homes were often painted in contrasting hues, such as deep reds, forest greens, and yellows, creating a striking visual effect. The use of patterned shingles and stained glass windows further enhanced their aesthetic appeal.
Floor Plans and Interiors
Queen Anne style homes typically have spacious floor plans with multiple rooms and high ceilings. The interiors are often ornate, featuring elaborate fireplaces, decorative plasterwork, and hardwood floors. The main level typically comprises a grand entrance hall, a formal living room, a dining room, and a library or study. The upper levels often include bedrooms, bathrooms, and additional living spaces.
Modern Interpretations
While Queen Anne style home plans have remained popular over the years, modern interpretations have emerged that blend traditional elements with contemporary design. Architects have incorporated energy-efficient materials, open floor plans, and modern amenities while retaining the essence of the Victorian aesthetic.
Tips for Designing a Queen Anne Home
If you are considering building a Queen Anne style home, here are some tips to help you achieve the desired aesthetic:
- Embrace Asymmetry: Queen Anne homes are known for their asymmetrical facades. Don't be afraid to experiment with different placement of windows, doors, and gables.
- Incorporate Ornate Details: Intricate scrollwork, decorative moldings, and elaborate gables are essential to the Queen Anne style. Pay attention to these details and ensure they are executed with precision.
- Use Vibrant Colors: Don't be afraid to use bold and contrasting colors. Deep reds, forest greens, and yellows are traditional choices, but you can experiment with other hues to create a unique look.
- Consider Porches and Verandas: Porches and verandas are a defining feature of Queen Anne homes. Incorporate them into your design and decorate them with spindlework and decorative details.
- Consult with an Architect: Working with an experienced architect is crucial for designing a home that embodies the true essence of the Queen Anne style. They can help you navigate the complexities of this architectural style and ensure a successful outcome.
Conclusion
Queen Anne style home plans offer a timeless appeal that continues to inspire homeowners. Their intricate ornamentation, asymmetrical facades, and vibrant color palettes create a captivating aesthetic that evokes the grandeur of the Victorian era. Whether you are seeking a historical replica or a modern interpretation, the Queen Anne style remains a testament to the enduring beauty and charm of Victorian architecture.

The Radford American Houses 100 Ilrated Old For

1905 Hodgson House Plans Early 20th Century Homes Old Houses For

Queen Anne Style House Plans For Builders

1905 Hodgson House Plans Early 20th Century Homes Old Houses For

Queen Anne Shingle 1880 To 1900 City Planning

Victorian Style House Plan 4 Beds 2 5 Baths 2174 Sq Ft 72 137

Queen Anne Style House Plans At Dream Home Source

1905 Hodgson House Plans Early 20th Century Homes Old Houses For

Queen Anne Home Plans

Queen Anne Victorian Style House Plans Floor








