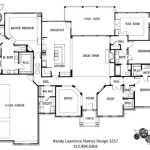## 2 Story Colonial Home Plans: Embracing Classic Elegance and Practicality
Colonial-style homes evoke a sense of timeless charm and historical significance. Their symmetrical facades, pitched roofs, and elegant details continue to captivate homeowners seeking both aesthetic appeal and functionality. Among the various colonial house plans, 2-story colonial plans offer a harmonious balance of spaciousness and classic design.
These plans typically feature a rectangular or square footprint with a central front door and windows arranged symmetrically on both sides. The entrance leads to a formal living room on one side and a dining room on the other, creating a grand welcome. The family room often adjoins the kitchen, providing a cozy and convenient space for daily living. A powder room, laundry room, and mudroom are usually located on the first floor for added convenience.
The upper level of a 2-story colonial home typically consists of bedrooms and bathrooms. The master suite often occupies one side of the house, offering privacy and ample space for a walk-in closet and ensuite bathroom. Additional bedrooms and bathrooms are typically arranged on the opposite side, providing ample space for family members and guests.
The exterior of a 2-story colonial home is characterized by its symmetrical facade, which creates a sense of balance and harmony. The pitched roof is often adorned with dormers, adding charm and natural light to the upper level. Windows are often double-hung, with shutters or trim adding character. The exterior materials can vary depending on the region and personal preferences, but brick, siding, and clapboard are common choices.
2-story colonial home plans offer several advantages. They maximize space efficiently, making them a practical choice for families and those who value ample room. The classic design exudes timeless elegance and curb appeal, ensuring a beautiful and welcoming exterior. Additionally, the symmetrical layout creates a sense of order and flow throughout the home.
However, it is important to consider the potential drawbacks of a 2-story colonial home. The stairs can be a safety concern for young children and seniors, and navigating multiple levels can be inconvenient. Additionally, these plans can be more expensive to build and maintain than single-story homes due to the additional materials and labor involved.
For those who embrace classic elegance and prioritize spaciousness, 2-story colonial home plans offer a captivating solution. Their timeless design, functional layout, and charming exteriors make them enduringly popular choices for homeowners seeking a blend of history, beauty, and practicality.

2 Story Colonial Duncan House Plans Craftsman Traditional

Colonial Style House Plan 4 Beds 2 5 Baths 1895 Sq Ft 23 2479 Dreamhomesource Com

1924 Southern Pine Assn Plan 3029 Colonial House Plans Sims Model

3 Bedroom 2 Story Southern Colonial House Plan With Study And Wrap Around Porch Charleston Plans Farmhouse Family

Colonial Style House Plans For A 2 Story 4 Bedroom Home

Brick Home Plan With Seven Bedrooms 4711 Grand Colonial 2902

Colonial House Plans The Plan

Colonial Style House Plan 2 Beds Baths 1169 Sq Ft 17 1120 Country Design Traditional Plans Garage

2 Story 5 Bedroom Colonial Home With Library House Plan

Colonial Home Plans House








