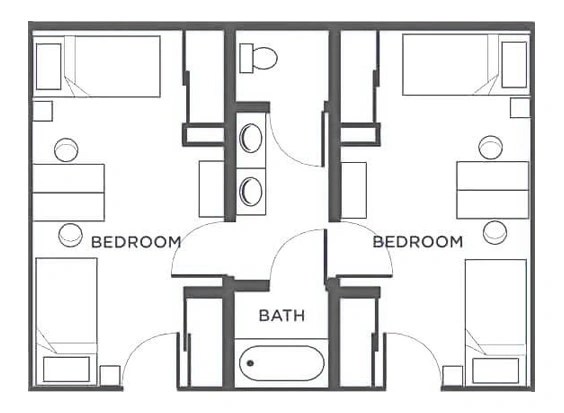Jack and Jill Bathroom Floor Plans
Jack and Jill bathrooms are a common feature in houses, especially those with multiple children. They provide a shared bathroom between two bedrooms, eliminating the need for individual bathrooms for each room. However, designing a Jack and Jill bathroom requires careful planning to ensure functionality and privacy for both users.
Planning Considerations
When designing a Jack and Jill bathroom, consider the following key factors:
- Number of Users: Determine the number of people who will be sharing the bathroom. This will impact the size and layout of the space.
- Privacy: Provide separate entrances to the bathroom from each bedroom to ensure privacy. Consider adding lockable doors to each entrance.
- Layout Options: Explore various layout options, such as parallel vanities, back-to-back sinks, or a combination of both. Choose a layout that provides ample space for each user.
- Ventilation: Install proper ventilation systems to prevent moisture buildup and ensure air quality.
- Storage: Provide adequate storage space for toiletries, towels, and other bathroom essentials.
Layout Options
There are several layout options for Jack and Jill bathrooms:
- Two Separate Vanities: This option features two vanities with separate mirrors and sinks, providing ample space for each user.
- Parallel Vanities: This layout places two vanities parallel to each other, creating a more compact design. It may not offer as much privacy as separate vanities.
- Back-to-Back Sinks: This option positions two sinks back-to-back, with a shared vanity area. It saves space but can limit privacy and storage capabilities.
- Combination Layout: This option combines different elements, such as a vanity with two sinks and a separate mirror for each user.
Jack and Jill Bathroom Examples
Here are some examples of Jack and Jill bathroom floor plans:
- Linear Layout: This plan features two separate vanities with large mirrors, facing a central shower and toilet area. It provides maximum privacy and ample storage.
- U-Shape Layout: This plan creates a U-shaped space, with a vanity on one end and a shower and toilet on the other end. It provides a compact and functional layout.
- L-Shape Layout: This plan features an L-shaped vanity with two sinks and a shared mirror. It offers privacy while maximizing storage space.
Tips for Designing Jack and Jill Bathrooms
- Use clear glass or frosted glass for shower doors to preserve privacy while allowing light to enter.
- Install dimmable lights to adjust the lighting level for each user's needs.
- Consider adding a linen closet or shelves for additional storage.
- Use non-slip flooring to prevent accidents.
- Incorporate dividers or frosted glass panels to separate the toilet area for added privacy.
Jack and Jill bathrooms can provide a convenient and space-saving solution for homes with multiple children. By carefully considering the layout, privacy, and functionality, you can create a bathroom that meets the needs of all users.

Jack And Jill Bathroom Floor Plans

Jack Jill Bathroom Floor Plans And Layout Bing Images

3 Design Concepts For Shared En Suite Bathrooms Fine Homebuilding

What Is A Jack And Jill Bathroom How To Create One Qs Supplies

Jack And Jill Bathroom Idea

Jack And Jill Bathroom Remodel Begins Sawdust Girl
Secondary Bathrooms Need Design Love Too Designed

Very Small Jack And Jill Bathroom N Ideas Layout

Open Craftsman Floor Plan 4443

Jack And Jill Baths








