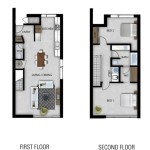Unique Small House Plans Under 1000 Sq Ft
In today's modern world, where space is often a constraint, creating a comfortable and stylish home in a small footprint poses a unique design challenge. For those seeking to downsize, live sustainably, or simply maximize every square foot, opting for a house plan under 1000 square feet can be an ideal solution. Despite their petite size, these plans offer a surprising range of layouts, amenities, and design possibilities that cater to various lifestyles and budgets.
### Benefits of Small House PlansEmbracing a smaller living space offers a multitude of benefits, including:
- Reduced construction costs: Smaller plans require less materials and labor, leading to substantial savings.
- Lower utility bills: A smaller footprint means less space to heat, cool, and maintain, resulting in significant energy savings.
- Simplified maintenance: With fewer rooms and a compact layout, upkeep and cleaning become effortless.
- Sustainable living: Small houses promote eco-friendly living by using fewer resources and minimizing environmental impact.
When designing small house plans, architects must carefully consider every aspect of space utilization. Efficient layouts, smart storage solutions, and clever use of natural light are crucial. Open floor plans, lofted spaces, and multi-functional areas allow for flexibility and a sense of spaciousness.
### Unique Plan IdeasDespite their limited size, small house plans offer a surprising variety of layouts and designs. Here are some unique ideas to inspire your project:
- Tiny Homes: Ranging from 100 to 400 square feet, tiny homes epitomize compact living. They often feature loft bedrooms, built-in storage, and clever use of vertical space.
- Cottage Style: Charming and quaint, cottage-style plans under 1000 square feet incorporate cozy living areas, eat-in kitchens, and inviting porches.
- Modern Farmhouse: Blending rustic charm with modern amenities, these plans feature open kitchens, exposed beams, and cozy fireplaces.
- A-Frame Cabins: Iconic and efficient, A-frames maximize vertical space and offer stunning views from their triangular windows.
- Modular Homes: Constructed in sections and assembled on-site, modular homes allow for flexibility and customization while ensuring a high standard of quality.
Small house plans under 1000 square feet are not just about limitations; they are testaments to clever design and efficient living. By embracing innovative layouts, maximizing natural light, and incorporating smart storage solutions, architects can create comfortable, stylish, and sustainable homes that cater to a wide range of lifestyles and budgets. Whether you're a minimalist seeking a cozy retreat, a couple desiring a low-maintenance home, or simply someone looking to live a more eco-friendly lifestyle, a well-designed small house plan can fulfill your dream of a perfect dwelling.

7 Ideal Small House Floor Plans Under 1 000 Square Feet

House Plans Under 1000 Sq Ft 2 Bedrooms Bathroom Granny Flat And Usa Concept Small

10 Modern Under 1000 Square Feet House Plans Craft Mart

Tiny Small House Floor Plans Under 1000 Sq Ft

Small House Plans Under 1000 Sqft Craft Mart

Pin Page

Our Top 1 000 Sq Ft House Plans Houseplans Blog Com

Our Top 1 000 Sq Ft House Plans Houseplans Blog Com

10 Modern Under 1000 Square Feet House Plans Craft Mart

10 Modern Under 1000 Square Feet House Plans Craft Mart








