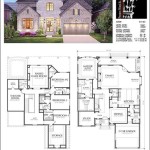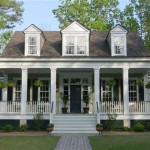Pole Barn Style House Plans
When researching house plans, you may come across options for pole barn style homes. This type of home design offers a plethora of benefits, such as affordability, versatility, and durability. However, it is essential to understand the unique characteristics and requirements of pole barn homes to determine if they are a suitable choice for you.
Pole barn homes are typically constructed with large, pressure-treated poles that are embedded into the ground to provide structural support. The poles are spaced apart regularly and connected by beams or trusses to create the framework. This open framework allows for wide-open spaces, high ceilings, and flexibility in interior design.
One of the primary advantages of pole barn homes is their affordability. Compared to traditional wood-frame homes, the construction costs are lower due to the use of less material and simpler framing techniques. Pole barn homes are also relatively quick to build, which can further reduce construction time and expenses.
Versatility is another notable aspect of pole barn homes. The open design allows for a wide range of floor plans and configurations. Whether you prefer a rustic cabin, a modern farmhouse, or a sprawling ranch, pole barn homes can be adapted to meet your specific needs and tastes.
Durability is crucial for homes, and pole barn homes excel in this regard. The pressure-treated poles are resistant to rot, insects, and moisture, ensuring a long-lasting and resilient structure. Furthermore, the exposed beams and trusses add strength and stability to the building.
When considering pole barn style house plans, it is essential to be aware of the potential drawbacks. These homes tend to have less insulation than traditional homes, which may result in higher energy costs for heating and cooling. Additionally, pole barn homes may have fewer windows, which can limit natural light and ventilation.
Proper ventilation is crucial in pole barn homes to prevent moisture buildup and maintain a healthy indoor environment. Adequate cross-ventilation and the installation of a proper ventilation system are essential to ensure the comfort and longevity of the structure.
In conclusion, pole barn style house plans offer a unique combination of affordability, versatility, and durability. Whether you are a homeowner on a budget or seeking a customizable and robust home, pole barn homes are an option worthy of consideration. However, it is essential to thoroughly research and address the potential drawbacks before making a decision.

Stunning Photos By Stevendlevinsky

Pole Barn House Plans Post Frame Flexibility

Residential Pole Buildings Post Frame Barn Homes Lester

Pole Barn House Plans Post Frame Flexibility

Pole Barn Post Frame Plan Clinton Building Architectural Floor Plans Homes

Loving The Wyoming Floor Plan Metal House Plans Barn Style Pole

Barn Style House Plans In Harmony With Our Heritage

Post Frame Home Barndominium Bozeman Brick Exterior House Country Plans Pole Barn

Building A Pole Barn House 6 Big Things To Consider

Barndominium Plans Barn House Floor Houseplans Com








