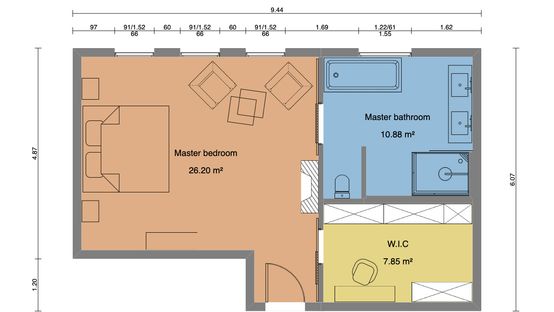Master Bedroom Bathroom Floor Plans: Creating a Private Sanctuary
The master bathroom serves as a private oasis within the home, a sanctuary where one can unwind and rejuvenate. Designing the layout of this space requires careful consideration of both functionality and aesthetics. Master bedroom bathroom floor plans play a crucial role in optimizing space, maximizing comfort, and creating a visually appealing environment.
Functional Considerations
When planning the master bathroom, functionality should be the primary focus. Consider the following aspects:
- Traffic flow: Ensure smooth movement throughout the bathroom, avoiding obstacles and creating clear pathways between fixtures.
- Privacy: Divide the bathroom into functional zones, such as a toilet area separated from the bathing area, to maintain privacy.
- Accessibility: Accommodate users of all ages and abilities by providing ample space for wheelchair access and installing grab bars if necessary.
Layout Options
There are several common master bathroom layout options to choose from:
- Single-vanity plan: Ideal for smaller spaces, with a single vanity and sink.
- Double-vanity plan: Provides ample counter space and storage for couples, featuring two separate vanities and sinks.
- Three-piece plan: Includes a toilet, sink, and bathtub or shower, offering a compact and functional layout.
- Four-piece plan: Expands on the three-piece plan by adding a separate shower enclosure, providing more flexibility and options for bathing.
Fixture Placement and Dimensions
The placement and dimensions of fixtures are crucial for both functionality and aesthetics. Consider the following:
- Tub or shower: Allow ample space around the tub or shower for comfortable entry and exit.
- Vanity: Position the vanity near a window or mirror for natural light and provide sufficient counter space for toiletries.
- Toilet: Enclose the toilet in a separate water closet for privacy, and maintain an adequate distance from other fixtures.
Storage Solutions
Ample storage is essential in any bathroom. Consider incorporating the following:
- Cabinets: Install vanity cabinets with drawers and shelves for storing toiletries and linens.
- Shelves: Add open shelves or built-in storage to display decorative items and provide additional storage space.
- Medicine cabinet: Install a medicine cabinet above the sink for convenient access to medications and toiletries.
Natural Light and Ventilation
Natural light and ventilation are essential for a refreshing bathroom environment. Ensure the following:
- Windows: Place windows strategically to provide natural light and ventilation.
- Exhaust fan: Install an exhaust fan to remove moisture and odors.
Conclusion
Master bedroom bathroom floor plans are essential for creating a functional and visually appealing space. By considering traffic flow, privacy, accessibility, layout options, fixture placement, storage solutions, and natural light, you can design a master bathroom that meets both your functional and aesthetic needs. Remember to consult with a professional designer or architect for expert advice and to ensure your design complies with building codes and accessibility standards.

Pin Page

7 Inspiring Master Bedroom Plans With Bath And Walk In Closet For Your Next Project

Master Suite Updated Plans Erin Kestenbaum

Master Bedroom Floor Plans Types Examples Considerations Cedreo

How To Design A Master Suite Feel Luxury

Master Bedroom Floor Plan Ideas

Full Bathroom Floor Plans

Master Bedroom Layout

13 Primary Bedroom Floor Plans Computer Layout Drawings

Master Bedroom Floor Plans








