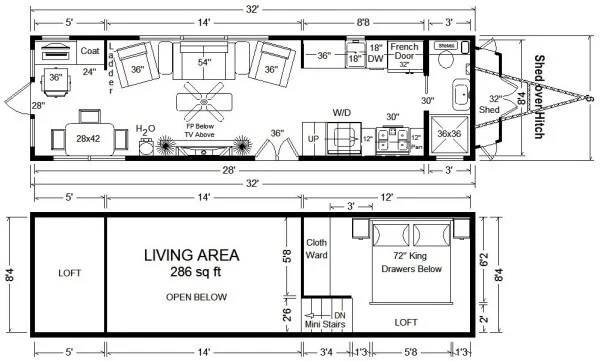Tiny House On Wheels Floor Plan
Tiny houses on wheels (THOWs) have become increasingly popular in recent years, offering a unique and affordable alternative to traditional housing. These small, mobile homes are typically built on a trailer chassis, making them easy to transport and set up in a variety of locations. While THOWs come in a wide range of sizes and styles, they all share a common goal: to maximize space and functionality within a limited footprint.
One of the most important aspects of designing a THOW is the floor plan. The layout of the interior space should be carefully considered to ensure that it meets the needs of the occupants and provides a comfortable and livable environment. There are a number of different floor plans available for THOWs, each with its own advantages and disadvantages. Some of the most common floor plans include:
- Single-level floor plans are the most common type of floor plan for THOWs. These plans feature a single living space that includes the kitchen, living area, and sleeping area. Single-level floor plans are typically the most affordable and easiest to build, but they can be cramped if the THOW is small.
- Multi-level floor plans offer more space and privacy than single-level floor plans. These plans typically feature a loft bedroom or sleeping area, which can be accessed by a ladder or stairs. Multi-level floor plans are more expensive and difficult to build than single-level floor plans, but they can be a good option for THOWs that are larger in size.
- Slide-out floor plans are a unique type of floor plan that allows the THOW to expand in size when parked. These plans feature a slide-out room that can be extended to provide additional living space. Slide-out floor plans are more expensive and complex to build than other types of floor plans, but they can be a good option for THOWs that need more space.
In addition to the overall floor plan, there are a number of other factors to consider when designing a THOW. These factors include:
- The size of the THOW: The size of the THOW will determine the amount of space available for living and storage. It is important to choose a size that is large enough to meet the needs of the occupants, but not so large that it becomes difficult to transport or set up.
- The weight of the THOW: The weight of the THOW is another important consideration. The weight of the THOW will determine the type of trailer chassis that is needed and the towing capacity of the vehicle that will be used to transport the THOW.
- The materials used to build the THOW: The materials used to build the THOW will affect the cost, durability, and appearance of the home. There are a variety of different materials that can be used to build a THOW, including wood, metal, and composite materials.
- The appliances and fixtures used in the THOW: The appliances and fixtures used in the THOW will affect the comfort and convenience of the home. It is important to choose appliances and fixtures that are energy-efficient and durable.
Designing a THOW floor plan can be a challenging but rewarding task. By carefully considering the factors discussed above, it is possible to create a THOW that meets the needs of the occupants and provides a comfortable and livable environment.

Tiny House Floor Plans 32 Home On Wheels Design

224 Sq Ft Tiny House On Wheels By Living Homes Small Diy

Escape Traveler A Tiny House On Wheels That Comfortably Sleeps 6 Floor Plans Trailer

How To Pick The Best Tiny House On Wheels Floor Plan Wayward Home

Tiny House Floor Plans 32 Long Home On Wheels Design

Tiny House Plans The Project

Easy Tiny House Floor Plan Designs

27 Adorable Free Tiny House Floor Plans Craft Mart

Tiny House Plans On Wheels Main Floor Bedroom Office Lofts

Design A Tiny House On Wheels Tips And Tools For Diyers








