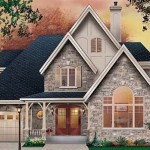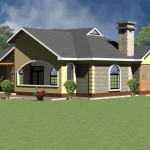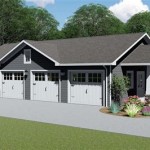Modern Family Home Floor Plans: Creating Comfortable and Functional Spaces
Designing a modern family home is a balance of aesthetics and practicality. Floor plans play a pivotal role in creating spaces that not only look great but also cater to the needs of a family. Here's a comprehensive guide to designing modern family home floor plans that maximize functionality and comfort.
1. Open Concept Living Areas:
Open floor plans create a sense of spaciousness and foster family interaction. Combine the living room, dining room, and kitchen into a large, central space. This allows for easy flow between different areas and makes it easier to keep an eye on kids while cooking or entertaining.
2. Smart Kitchen Design:
The kitchen should be efficient and spacious. Consider an island or breakfast bar for extra prep space and casual dining. Ample storage and modern appliances will also make meal preparation and cleanup a breeze. Position the kitchen near the dining and living areas for ease of access.
3. Bedrooms for All Ages:
Provide a variety of bedroom options to accommodate children and adults. Master suites should offer a private sanctuary with a large bedroom, walk-in closet, and ensuite bathroom. Kids' rooms can be smaller but should provide ample space for sleep, play, and storage. Guest rooms should be comfortable and inviting.
4. Dedicated Home Office:
A home office has become an essential feature in modern homes. Designate a quiet space away from common areas for work or study. Ensure it has ample natural light, comfortable furniture, and dedicated storage to keep work separate from family life.
5. Multi-Use Spaces:
Modern family homes often incorporate multi-use spaces that can adapt to changing needs. A family room can double as a playroom or homeschooling area. A mudroom can serve as a storage space for outerwear, shoes, and backpacks, keeping the main areas tidy.
6. Outdoor Living Spaces:
Extend the living space outdoors with a patio or deck. Create a comfortable seating area, add some plants, and consider an outdoor kitchen or fireplace for warm summer evenings. Outdoor spaces provide a relaxing escape and encourage family time in nature.
7. Energy Efficiency:
Incorporate energy-efficient features into your home plan. Large windows allow for natural daylighting, reducing the need for artificial lighting. Energy-efficient appliances, insulation, and solar panels will help lower utility bills and create a more sustainable home.
Conclusion:
Modern family home floor plans prioritize functionality, comfort, and aesthetics. By incorporating these principles, you can create a home that meets the needs of your family while providing a stylish and inviting environment. Remember to consider the age and lifestyle of your family members, and don't hesitate to seek professional advice from an architect or interior designer to ensure your plan is tailored to your specific requirements.

Modern Family Dunphy Floorplan House Layouts Floor Plans

Spacious And Open Best Floor Plans For Families Blog Homeplans Com

Modern Family Home Free Design 3d House Floor Plans By Planner 5d

Family Home Plans We Love Blog Eplans Com

Floor Plan Friday Big Family Home House Plans Dream New

Duplex House Plans Modern 2 Family Home 269 8 M2 2778 Sq

House Plan Napier Sater Design Collection

Modern Farmhouse Plan For A Family Of Six 22548dr Architectural Designs House Plans

10 Contemporary House Designs With Floor Plan Perfect For Modern Family Design Plans

6 Unit Modern Multi Family Home Plan 21603dr Architectural Designs House Plans








