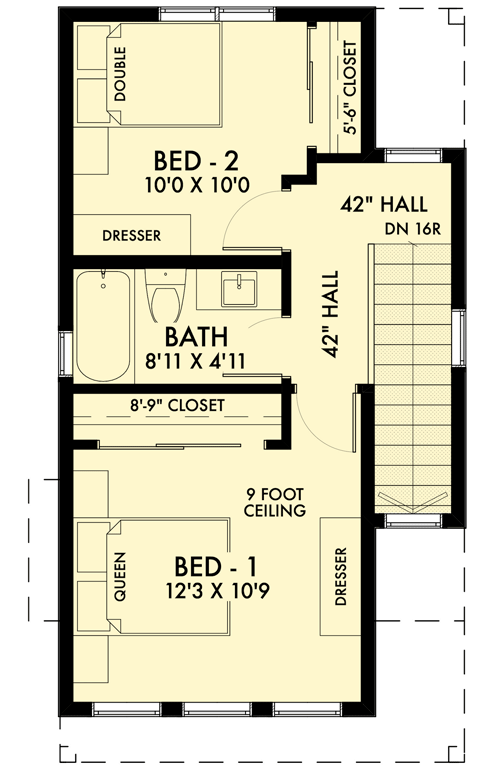900 Sq Ft Home Floor Plans: A Guide to Efficient Living
900 square foot homes offer a practical balance between space, affordability, and energy efficiency. These floor plans maximize every inch of space while providing comfortable living quarters. Here's an in-depth look at 900 sq ft home floor plans, their benefits, and design considerations.
Benefits of 900 Sq Ft Home Floor Plans
- Affordability: Smaller homes typically cost less to build and maintain, making them more accessible for first-time buyers or those on a budget.
- Energy Efficiency: Smaller homes have a reduced surface area, which means less heat loss and lower energy consumption.
- Low Maintenance: With less space to clean and upkeep, 900 sq ft homes offer reduced maintenance costs and time.
Design Considerations for 900 Sq Ft Homes
To ensure optimal functionality and comfort, careful consideration should be given to the design of a 900 sq ft home floor plan. Here are some key factors to consider:
- Open Floor Plan: Open floor plans create a sense of spaciousness and fluidity, making the home feel larger than it actually is.
- Multi-Purpose Rooms: Designate rooms for multiple functions, such as a living room that doubles as a guest room or study.
- Efficient Storage: Utilize built-in storage solutions, shelves, and cabinets to maximize storage space and minimize clutter.
- Natural Light: Maximize natural light by incorporating large windows and skylights to create a bright and inviting atmosphere.
Types of 900 Sq Ft Floor Plans
There are several popular 900 sq ft floor plan configurations:
- One-Bedroom Floor Plan: Suitable for small families, single professionals, or retirees, this floor plan features an open living area, one bedroom, and one bathroom.
- Two-Bedroom Floor Plan: Provides two bedrooms, one bathroom, and an open living area. Perfect for small families or those seeking more space.
- Ranch-Style Floor Plan: Features a long, narrow layout with bedrooms and bathrooms on one side and the living areas on the other.
Customizing 900 Sq Ft Floor Plans
Homeowners can customize 900 sq ft floor plans to suit their specific needs. Consider these options:
- Adding a Loft: Create an additional living space or bedroom by adding a loft above the main level.
- Extending the Living Area: Enlarge the living room or kitchen by expanding it into an adjacent space, such as a sunroom or garage.
- Converting the Garage: Transform the garage into a bedroom, office, or playroom for added functionality.
900 sq ft home floor plans offer a practical and efficient solution for those seeking a comfortable and affordable living space. By carefully considering design factors, choosing the right floor plan, and exploring customization options, homeowners can create a 900 sq ft home that meets their exact needs and lifestyle.

900 Square Foot Contemporary 2 Bed House Plan With Indoor Outdoor Living 677008nwl Architectural Designs Plans

Floorplan 900 Sq Ft 2 Bedroom 1 Bath Carport Walled Garden Courtyard N House Plans Square Floor

Modern 900 Sq Ft House Plans Houseplans Blog Com

900 Square Foot New American House Plan With A Compact Footprint 677011nwl Architectural Designs Plans

Country Plan 900 Square Feet 2 Bedrooms Bathrooms 041 00026

House Plan 98872 One Story Style With 900 Sq Ft 2 Bed 1 Bath

Ranch House 1 Bedrms Baths 900 Sq Ft Plan 108 1968

34 Best 900 Sq Ft House Ideas Small Plans Floor Tiny

2 Bedrm 900 Sq Ft Craftsman House Plan 126 1852

Three Bedroom Classic Ranch Home Plan 900 Sq Ft 67776nwl Architectural Designs House Plans








