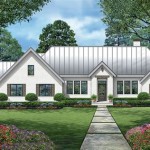One Bedroom House Plan Design
A well-designed one-bedroom house plan is an excellent choice for a minimalist lifestyle, first-time homebuyers, or those looking to downsize. This type of plan offers numerous advantages, including affordability, energy efficiency, and a cozy and comfortable living space. Here's a comprehensive guide to one-bedroom house plan design, covering various aspects to consider and inspiring ideas to help you create your dream home:
Space Utilization
One of the primary considerations for a one-bedroom house plan is maximizing space utilization. Every square foot should be carefully planned to ensure a functional and comfortable living environment. Open floor plans are often used to create a sense of spaciousness, combining the living room, dining area, and kitchen into one cohesive space. Built-in storage solutions, such as shelves, drawers, and cabinets, can help keep clutter at bay and maintain a tidy home.
Layout
The layout of your one-bedroom house plan is crucial for functionality and livability. The bedroom should be located in a private area, away from the main living space. Consider incorporating a small walk-in closet or wardrobe for ample storage. The bathroom should be designed to be both comfortable and efficient, with a shower, toilet, and vanity unit. The living room should be the heart of the home, offering a comfortable space for relaxation, entertainment, and gathering with loved ones.
Natural Light and Ventilation
Natural light and ventilation are essential elements for a healthy and inviting living space. Large windows and sliding glass doors allow natural light to flood in, creating a brighter and more cheerful atmosphere. Cross-ventilation promotes air circulation and reduces the need for artificial lighting and cooling systems. Consider adding skylights or clerestory windows to maximize natural light in darker areas.
Outdoor Living
Even in a compact one-bedroom house, outdoor living space can be incorporated to extend the living area and provide a connection to nature. A small patio or deck can serve as a cozy spot for outdoor dining, relaxation, or gardening. A private fenced-in yard can offer a safe and secluded space for children or pets to play.
Sustainability and Energy Efficiency
Sustainable and energy-efficient design principles can help reduce the environmental impact of your one-bedroom house while lowering utility costs. Utilize energy-efficient appliances and lighting fixtures. Consider installing solar panels or a geothermal heating and cooling system for renewable energy sources. Incorporate passive design elements, such as proper orientation for natural light and ventilation, to minimize the need for artificial lighting and temperature control.
Inspiring Design Ideas
To inspire your one-bedroom house plan design, here are some creative ideas to consider:
- Create a loft space above the bedroom or living room for additional sleeping or storage.
- Incorporate a cozy fireplace in the living room to provide warmth and ambiance.
- Design a spacious kitchen with an island or breakfast nook for casual dining.
- Add a small home office area with built-in cabinetry for a dedicated workspace.
- Create a mudroom or utility room near the entrance to keep shoes, coats, and other belongings organized.
By carefully considering the factors discussed above and incorporating inspiring design ideas, you can create a one-bedroom house plan that meets your unique needs and creates a home that is both comfortable and stylish.

International House 1 Bedroom Floor Plan Top View One Plans

1 Bedroom Apartment House Plans

1 Bedroom Apartment House Plans Selfveda Layout Floor Design

1 Bedroom House Plan Examples

Cozy One Bedroom House Designs And Decors

10 Best One Bedroom House Plans And Designs To Inspire You Co Ke

Small 1 Bedroom House Plan Plans Tiny Floor Guest

Tiny House Design With 1 Bedroom

One Bedroom House Plans For Starter Homes Ck

47 Flat 509 Sq Feet Or 35 M2 1 Bedroom House Plan Home Blueprints Concept Plans For








