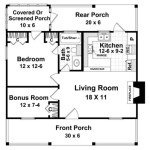Home Plans With Porte Cochere: A Touch of Elegance and Convenience
A porte cochere is an architectural element that provides a covered entrance to a building, typically a grand residence or public building. It consists of a roofed structure supported by columns or pillars, and often features an arched or vaulted design. Porte cocheres not only enhance the aesthetic appeal of a home but also serve a practical purpose by offering shelter from the elements for both vehicles and occupants.
In this article, we will explore the various advantages of incorporating a porte cochere into your home design and provide inspiration with stunning examples of house plans that feature this elegant architectural element.
Benefits of a Porte Cochere
There are numerous benefits to adding a porte cochere to your home, including:
- Protection from the elements: A porte cochere provides shelter from rain, snow, and sun, ensuring that you and your vehicle remain dry and comfortable.
- Increased curb appeal: A porte cochere adds a touch of sophistication and grandeur to the exterior of your home, making it an attractive focal point.
- Convenience: A porte cochere allows you to unload groceries, luggage, or guests in a sheltered area, regardless of the weather conditions.
- Flexibility: Porte cocheres can be customized to suit the specific needs and style of your home, making them adaptable to various architectural aesthetics.
Design Considerations
When designing a porte cochere, there are several factors to consider:
- Size: The size of the porte cochere should be proportionate to the size of the home and the intended use. It should be large enough to accommodate your vehicles comfortably.
- Height: The height of the porte cochere should provide sufficient clearance for vehicles to enter and exit safely.
- Materials: Porte cocheres can be constructed using a variety of materials, including wood, stone, brick, and metal. The choice of material should complement the architectural style of the home.
- Style: Porte cocheres come in a range of styles, from traditional to modern. The style should be compatible with the overall exterior design of the home.
Examples of House Plans With Porte Cochere
To inspire you, here are a few examples of beautiful house plans that feature a porte cochere:
- The Montgomery: This stately two-story home boasts a grand porte cochere entrance with arched columns and a vaulted ceiling. The porte cochere provides access to the garage and a spacious foyer.
- The Willow Creek: This charming Craftsman-style home features a welcoming porte cochere with exposed beams and a stone veneer accent. The porte cochere leads to a covered front porch and the main entrance to the home.
- The Modern Farmhouse: This contemporary farmhouse plan includes a sleek porte cochere with a flat roof and metal columns. The porte cochere provides shelter for vehicles and connects to the main living area of the home.
Conclusion
A porte cochere is an elegant and practical addition to any home design. It not only enhances the curb appeal but also provides shelter from the elements and adds convenience. By incorporating a porte cochere into your home, you can create a welcoming and stylish entrance that will impress guests and enhance your overall living experience.

Convenient Luxury Porte Cochere House Plans Houseplans Blog Com

Convenient Luxury Porte Cochere House Plans Houseplans Blog Com

Traditional Two Story Home Plan With Porte Cochere 48598fm Architectural Designs House Plans

Edg Plan 5764 Germain French Modern European 5 764 Sq Ft House Beds 6 Baths Elite Design Group

Convenient Luxury Porte Cochere House Plans Houseplans Blog Com

Country Classic With Porte Cochere Accessible Motor Court 56454sm Architectural Designs House Plans

Ultimateplans Com House Plan Home Floor Number 231026

Grand House Plan With Porte Cochere 9650

French Country House Plans With Porte Cochere Floor Plan First Story Maine

Verano House Plan Sater Design Collection








