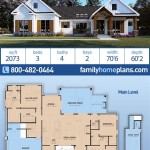4 Bedroom Cape Cod Floor Plans: A Guide to Functionality and Charm
Cape Cod homes, known for their simple elegance and practicality, have become synonymous with the American dream. Their charming gable roofs, symmetrical facades, and cozy interiors have captured hearts for generations. While the classic Cape Cod may be a two-bedroom design, many contemporary floor plans offer the versatility of four bedrooms, making them ideal for growing families or those seeking additional space for guests or home offices. This comprehensive guide will delve into the key features, advantages, and design considerations of 4 bedroom Cape Cod floor plans.
Embrace Open-Concept Living
One of the defining characteristics of modern Cape Cods is the integration of open-concept living spaces. This design element fosters a sense of spaciousness and connection, seamlessly blending the kitchen, dining area, and living room. The open plan promotes easy movement, allowing for natural light to flow through the home and encouraging interaction among family members. In 4 bedroom Cape Cod floor plans, the open concept often extends to the family room or sunroom, creating a larger gathering space ideal for entertaining. This open-concept design can also be strategically employed to maximize the use of smaller footprints, bringing a sense of spaciousness to the home.
Functional Layout: Balancing Space and Comfort
Beyond the open-concept aspect, the layout of a 4 bedroom Cape Cod floor plan prioritizes both functionality and comfort. The bedrooms are thoughtfully arranged, often placed on the second floor for privacy. This arrangement provides a sense of separation between the living areas and the sleeping quarters. Many floor plans feature one or two primary bedrooms with en-suite bathrooms, offering a private retreat within the home. For families with teenagers or guests, the additional bedrooms on the second floor can be configured as individual retreats or as shared spaces with built-in bunk beds. This functional layout ensures that every member of the household can enjoy their own space while still being connected within the shared living areas.
Customization Options: Tailor Your Cape Cod Dream
While the traditional Cape Cod style is rooted in simplicity, contemporary floor plans offer a range of customization options to suit diverse lifestyles. Open floor plans can be tailored to incorporate specific preferences, such as a formal dining room, a dedicated home office, or a mudroom for storing coats and shoes. The addition of a screened-in porch or sunroom can provide another layer of living space, connecting the interior of the home with the outdoors. Furthermore, the exterior design can be adapted to reflect individual tastes, with options for different siding materials, window styles, and landscaping elements. This versatility ensures that a 4-bedroom Cape Cod home can be tailored to meet both the practical and aesthetic needs of its occupants.
Conclusion:
4-bedroom Cape Cod floor plans offer a harmonious blend of classic charm, functional layout, and modern customization options. They provide spaciousness for growing families, comfortable living spaces for entertaining, and the opportunity to create a home that truly reflects individual style and needs. With their versatility and adaptability, Cape Cod floor plans continue to be a popular choice for those seeking a timeless and welcoming home.

Cape Cod House Plan With 4 Bedrooms And 2 5 Baths 3047

Cape Cod Floor Plans Key Modular Homes

Cape Cod House Plan With 4 Bedrooms And 3 5 Baths 5423

Cape Cod Floor Plan 4 Bedrms 2 5 Baths 2405 Sq Ft 153 1066

Cape Cod House Plans With Gabled Dormers

House Plan 4 Bedrooms 2 Bathrooms Garage 3274 Drummond Plans

Cape Cod House Plans Find Floor And Designs

Cape Cod House Plan 4 Bedrms 1 0 Batj 564 Sq Ft 157 1618

Cape Cod Floor Plans Key Modular Homes

Pennwest Homes Cape Cod Style Modular Home Floor Plans Overview Custom Built By Patriot S
See Also








