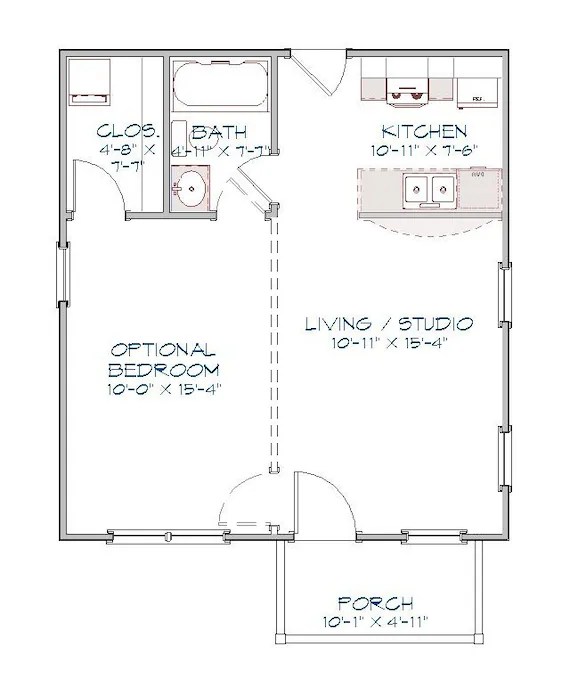Mother-in-Law Apartment Floor Plans
Creating a comfortable and functional living space for your mother-in-law requires careful planning and consideration. Mother-in-law apartment floor plans offer a dedicated space for aging family members while maintaining their independence and privacy. Designing a suitable floor plan involves thoughtful layout, accessible features, and amenities that cater to their specific needs.
Essential Considerations:
Before diving into floor plan design, consider the following crucial factors:
- Size and Space: Determine the optimal size and space requirements for your mother-in-law's apartment, ensuring sufficient living area, bedroom, bathroom, and storage.
- Accessibility: Prioritize accessibility throughout the apartment with wide doorways, ramps, and grab bars as necessary. Consider the circulation space for wheelchairs or mobility aids.
- Safety Features: Incorporate safety features such as non-slip flooring, well-lit pathways, and emergency call systems to ensure the well-being and comfort of your loved one.
- Aging-in-Place Design: Design the apartment with aging-in-place principles to accommodate potential future mobility or health needs, such as adjustable countertops, accessible showers, and wider hallways.
Floor Plan Options:
There are various floor plan options available for mother-in-law apartments:
- Attached to Main House: Extend the existing floor plan by adding an addition or converting an existing room, providing convenient access while maintaining privacy.
- Detached Dwelling Unit (ADU): Construct a separate building on your property, offering a more independent living space with its own entrance and outdoor area.
- Basement Apartment: Utilize the basement level for a mother-in-law apartment, ensuring accessibility through a separate entrance and considering natural lighting.
Layout and Design:
When designing the floor plan, consider the following elements:
- Open Concept: Create an open and spacious living area that seamlessly connects the kitchen, dining, and living room, fostering a welcoming and social environment.
- Natural Lighting: Maximize natural light by strategically placing windows and skylights, creating a bright and airy atmosphere.
- Efficient Kitchen: Design a functional kitchen with easy-to-reach appliances, ample storage, and an accessible workspace.
- Comfortable Bedroom: Provide a cozy and private bedroom that includes a comfortable bed, sufficient storage, and accessible lighting.
- Barrier-Free Bathroom: Design a bathroom with a roll-in shower, grab bars, and an accessible toilet to ensure safety and well-being.
Amenities and Features:
Enhance the comfort and functionality of the apartment with these amenities:
- Outdoor Space: Create a private outdoor space such as a patio or deck, providing a place for relaxation and connection with nature.
- Laundry Facilities: Include a dedicated laundry area for convenience and independence.
- Storage Solutions: Provide ample storage throughout the apartment, including closets, drawers, and built-ins.
- Smart Home Features: Integrate smart home features such as voice-activated lighting and temperature control for added convenience.
By carefully planning and designing a mother-in-law apartment floor plan that meets the specific needs and preferences of your loved one, you can create a comfortable, accessible, and inviting living space that fosters independence while maintaining their well-being.

Mother In Law Suite Floor Plans Garage Apartment

Designing And Building New Homes With Mother In Law Suites David Weekley

In Law Suite House Floor Plans Mother Apartment

Pin On In Law Apartments

Mother In Law National Home Builders

22x24 Guest House Plan Tiny In Law Apartment

Mother In Law Suite Floor Plans Resources

Small Mother In Law Suite Floor Plans Home Design Cottage Apartment

Homes With Mother In Law Suites

In Law Suite Plans Give Mom Space And Keep Yours The House Designers








