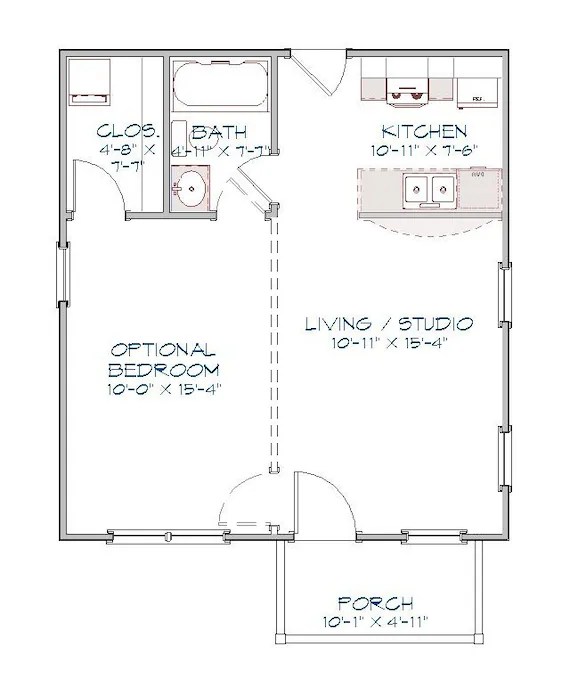Guest House Plans 1 Bedroom
When designing a one-bedroom guest house plan, there are numerous factors to consider including size, layout, amenities, and budget. To ensure that the space is both comfortable and functional, careful planning is essential. Whether you envision a cozy retreat for visiting friends and family or a potential rental unit, a well-thought-out design will create a welcoming and inviting space for your guests.
Size and Layout
The size of the guest house will depend on the number of guests you anticipate hosting and the desired level of comfort. A compact layout, around 300-450 square feet, can accommodate a bedroom, bathroom, and a small kitchenette or wet bar. For larger groups or extended stays, a more spacious layout with a separate living area and dining space may be preferable.
The layout should prioritize flow and functionality. Position the bedroom and bathroom adjacent to each other for convenience. Consider including a small closet or wardrobe in the bedroom for guest belongings. An open-concept kitchen and living area can create a sense of spaciousness and encourage interaction.
Bedroom Design
The bedroom should provide a comfortable and restful space for guests. Choose a bed size appropriate for the room's dimensions, and ensure there is ample space for movement around the bed. Natural light is essential, so incorporate windows that allow for ventilation and views. Consider adding a cozy seating area for reading or relaxation.
Bathroom Amenities
The bathroom should be well-equipped with basic amenities, including a toilet, sink, and shower or bathtub. For added comfort, include a vanity mirror, towel rack, and storage for toiletries. Ensure proper lighting and ventilation to create a bright and airy atmosphere.
Kitchenette or Wet Bar
If desired, a kitchenette or wet bar can provide guests with the convenience of preparing simple meals or beverages. A kitchenette typically includes a small refrigerator, sink, and countertop space for food preparation. A wet bar may include a sink, counter space, and a beverage center with a mini-fridge and ice maker.
Exterior Design
The exterior design of the guest house should complement the main house and surrounding landscape. Consider using similar architectural styles and materials to create a cohesive look. Incorporate outdoor seating areas, such as a patio or deck, to extend the living space and provide guests with a place to relax and enjoy the outdoors.
Budget Considerations
The budget will play a significant role in determining the size, amenities, and finishes of the guest house. Prioritize the essential features and allocate the budget accordingly. Consider cost-effective materials, such as vinyl siding or laminate flooring, without compromising on quality. Seek professional advice from an architect or contractor to optimize the design within your financial constraints.
By carefully considering these factors and tailoring the design to your specific needs, you can create a one-bedroom guest house plan that offers a comfortable and memorable experience for your guests.

1 Bedroom Guest House Plans Google Search Tiny Floor Small

Guest House Plans Small Floor

Modern Style House Plan 1 Beds Baths 287 Sq Ft 890 2 Guest Plans Small Pool

Gorgeous Guest House Floor Plans Interior Design Ideas Alisha Taylor

22x24 Guest House Plan Tiny In Law Apartment

1 Bedroom House Plan Examples

One Bedroom Guest House 69638am Architectural Designs Plans

1 Bedroom House Plan Guest Or In Law Suite Ready To Build

Ranch Style House Plan 1 Beds Baths 896 Sq Ft 771 One Bedroom Plans

Guest House With Kitchen Plans Small Floor








