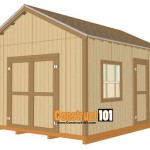Handicap Accessible Home Floor Plans
Creating an Inclusive Living Environment
Ensuring that a home is accessible to individuals with disabilities is not only a matter of compliance but a fundamental act of inclusivity and respect. Handicap accessible home floor plans provide the opportunity for people of all abilities to live independently, comfortably, and with dignity.Designing with Accessibility in Mind
Creating handicap accessible home floor plans involves careful consideration of several key elements:- Wheelchair Maneuverability: Wide doorways, ramps, and hallways allow wheelchairs to navigate the home seamlessly.
- Doorways and Thresholds: Doorways should be at least 36 inches wide, and thresholds should be flush with the floor to prevent tripping hazards.
- Bathroom Accessibility: Bathrooms should have roll-in showers, grab bars, and adjustable sinks to ensure safety and convenience.
- Kitchen Functionality: Kitchens should be designed with accessible countertops, adjustable cabinets, and pull-out drawers for easy reach.
- Universal Design Principles: Incorporating universal design principles, such as lever handles, adjustable lighting, and voice-activated appliances, makes the home accessible to people with a wide range of abilities.
Benefits of Handicap Accessible Floor Plans
The benefits of handicap accessible home floor plans extend beyond the immediate need for accessibility. They create a comfortable and livable environment for:- Individuals with Disabilities: Providing independent and dignified living arrangements.
- Aging Adults: As people age, accessibility features can prevent falls and injuries, ensuring their safety and well-being.
- Families with Young Children: Wide hallways, ramps, and accessible features make it easier to navigate with strollers and toddlers.
- Visitors: Guests of all abilities can feel comfortable and included when visiting an accessible home.
Codes and Regulations
Many countries and regions have adopted building codes and regulations to ensure accessibility in new residential construction. These codes typically specify minimum requirements for doorway widths, wheelchair ramps, and bathroom accessibility.Professional Guidance
Creating handicap accessible home floor plans requires specialized knowledge and expertise. It is highly recommended to consult with an architect or accessibility specialist who can provide guidance on design, materials, and compliance with building codes.Conclusion
Handicap accessible home floor plans are essential for creating an inclusive and equitable living environment. By incorporating thoughtful design principles and adhering to building codes, individuals of all abilities can enjoy the comfort, safety, and independence of their own homes. It is a testament to the value of a society that values dignity, equality, and the ability of all people to live fulfilling lives.
Plan 8423jh Handicapped Accessible Split Bedroom Southern House Plans Floor

Wheelchair Accessible House Plan 2 Bedrms Baths 1687 Sq Ft 147 1009

Wheelchair Accessible Small House Plans Drummond

Wheelchair Accessible Floor Plan House Plans Bathroom

Wheelchair Accessible Small House Plans Drummond

798 Sq Ft Wheelchair Accessible Small House Plans Tiny

How To Make Your Home Wheelchair Accessible

How To Make Your Home Wheelchair Accessible

Home And Garden Wheelchair Accessible House Plans

Wheelchair Accessible Small House Plans Drummond








