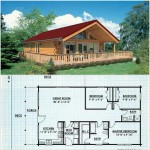Tiny House Plans 600 Square Feet: maximizing space and minimizing impact
Tiny homes are gaining popularity as a sustainable and affordable housing option. Their compact size and efficient use of space make them an attractive choice for those looking to downsize, live a simpler life, or reduce their environmental footprint. This article explores tiny house plans specifically designed for 600 square feet, providing detailed insights into their layouts, features, and benefits.
Layout Options for 600 Sq. Ft. Tiny Homes
600 square feet offers ample space for creating functional and comfortable living areas. Common layout options include:
- Main Floor Living: All living spaces are located on one level, maximizing accessibility and minimizing vertical movement.
- Loft Style: Includes a sleeping loft above the main living area, creating a cozy and private bedroom space.
- Extended Footprint: A slightly larger footprint with a rectangular or L-shaped design allows for additional space and flexibility.
Essential Features for 600 Sq. Ft. Tiny Homes
To ensure comfort and functionality, 600 sq. ft. tiny homes typically include the following features:
- Kitchen: A compact kitchen with essential appliances, storage, and a dining area.
- Living Area: A cozy living space with comfortable seating, storage, and a multi-functional design.
- Bedroom: A private sleeping area, often located on the main floor or in a loft.
- Bathroom: A full bathroom with a shower, toilet, and vanity.
- Storage: Built-in storage solutions throughout the home to maximize space utilization.
Benefits of 600 Sq. Ft. Tiny House Plans
Opting for a 600 sq. ft. tiny house plan offers numerous advantages:
- Affordability: Smaller homes require less building materials and land, resulting in lower construction and maintenance costs.
- Sustainability: Reduced energy consumption, waste generation, and overall environmental impact.
- Flexibility: Tiny homes can be easily customized and adapted to suit individual needs and lifestyles.
- Mobility: Many tiny homes are built on trailers, providing the flexibility to relocate as desired.
- Low-Maintenance: Smaller homes require less time and resources for cleaning, upkeep, and repairs.
Conclusion
600 square feet tiny house plans offer a compelling solution for those seeking a sustainable, affordable, and compact living space. By carefully considering layout options, essential features, and benefits, prospective homeowners can create a tiny home that meets their unique needs and aspirations. Whether you are downsizing, seeking a simpler lifestyle, or embracing sustainability, a 600 sq. ft. tiny house plan can provide a comfortable, functional, and eco-friendly living experience.

Tiny Home Plan Under 600 Square Feet 560019tcd Architectural Designs House Plans

600 Square Foot Tiny House Plan 69688am Architectural Designs Plans

600 Sq Ft House Plan Small Floor 1 Bed Bath 141 1140

Panther Plan 600 Sq Ft

600 Sq Ft Tiny House Design Cost Living United Homes

Pin Page

Panther Plan 600 Sq Ft Cowboy Log Homes

600 Sq Ft House Plans Designed By Residential Architects

Floor Plans Veterans 1st Of New

Modern Style House Plan 1 Beds Baths 600 Sq Ft 48 473








