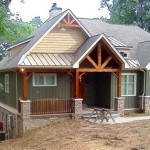Floor Plans for Old Victorian Houses
The Victorian era, spanning from the mid-19th century to the early 20th century, was a time of architectural grandeur and innovation. Victorian houses, known for their ornate details and spacious interiors, continue to captivate homeowners today. Understanding the unique floor plans of these historic homes is essential for renovation, restoration, and appreciation. ### Key Features of Victorian House Plans1. Multiple Stories:
Victorian houses are typically multi-story structures, featuring two or three levels. The ground floor often housed formal living spaces, such as the parlor and dining room, while upper floors were reserved for bedrooms and private areas.2. High Ceilings:
Soaring ceilings were a hallmark of the Victorian era. They added a sense of spaciousness and grandeur to rooms, as well as allowed for better air circulation.3. Bay Windows:
Bay windows, usually found in living rooms and dining rooms, extended beyond the facade of the house to create extra space and provide ample natural light.4. Wrap-Around Porches:
Many Victorian houses feature wraparound porches that extend across the front and side of the house. These porches provided a welcoming entryway and a place for outdoor relaxation.5. Complex Facades:
Victorian facades are often elaborate and complex, featuring intricate moldings, gingerbread trim, and colorful paint schemes. ### Common Floor Plan Layouts1. Central Hallway:
A central hallway running the length of the house is a common feature in Victorian floor plans. It provides access to all rooms on both sides, creating a symmetrical and organized layout.2. Parlor and Dining Room:
The parlor, typically located at the front of the house, was reserved for formal entertaining. The dining room, often adjacent to the parlor, was also designed to impress guests with its elaborate decor.3. Kitchen and Pantry:
The kitchen, usually located at the back of the house, was often small and compact. It featured a wood-burning stove and a separate pantry for food storage.4. Bedrooms:
Bedrooms were typically located on the upper floors and ranged in size from spacious master suites to smaller guest rooms.5. Bathrooms:
Bathrooms were originally located in outhouses or outside the main structure. Indoor bathrooms became more common in the late Victorian period and were often small and functional. ### Considerations for Renovating Victorian Houses When renovating a Victorian house, it's important to consider its historic significance and preserve its original features as much as possible. This includes maintaining the original floor plan and architectural details. *Preserving Original Layout:
The symmetrical floor plan and central hallway are key characteristics of Victorian houses. Altering these elements can compromise the historic integrity of the home. *Updating Bathrooms and Kitchens:
While bathrooms and kitchens can be updated to meet modern standards, it's important to maintain the overall style and proportions of the original spaces. Consider using period-appropriate fixtures and materials to preserve the home's character. *Restoring Architectural Details:
Ornate moldings, gingerbread trim, and bay windows are all defining features of Victorian houses. Repairing or replacing these details is essential for maintaining the home's architectural appeal. Understanding the floor plans of old Victorian houses is crucial for appreciating their historic significance and guiding renovation efforts. By preserving their original features and layouts, homeowners can ensure that these architectural treasures continue to stand as a testament to the grandeur and opulence of a bygone era.
House Plans Victorian Vintage Sims

Vintage Victorian House Plans 1879 Print Plainfield George La Baw F Mansion Floor Plan

The Glen Flora Victorian House Plans Old Vintage

Modern Cottages J H Kirby Architect Victorian House Plans Vintage

House Plan 73837 Victorian Style With 4200 Sq Ft 2 Bed Bath

1891 Print Home Architectural Design Floor Plans Victorian Architecture Dwelling House

Victorian House Plans Monster

Untitled Victorian House Plans Mansion Floor Plan Homes

Victorian Style House Plan 4 Beds 2 5 Baths 2174 Sq Ft 72 137 Houseplans Com

29 Victorian House Plans E Book Vintage








