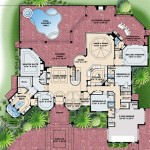Mother-in-Law Floor Plans: A Guide to Designing for Multi-Generational Living
The concept of a mother-in-law floor plan, also known as an in-law suite, has gained significant traction in contemporary home design. This arrangement caters to the growing trend of multi-generational living, where families choose to reside together for various reasons, such as providing care for aging parents, sharing childcare responsibilities, or simply enjoying the benefits of familial support. Mother-in-law floor plans offer a unique solution to this housing need, enabling separate living spaces within a single residence, while maintaining a sense of connection and togetherness.
These plans typically involve a dedicated area within the home, often a separate wing or an addition, designed to accommodate a second family unit. This space may include a private bedroom, a bathroom, and a kitchenette or a living area, providing a sense of independence and privacy for the in-law family. The level of separation and integration between the two living units can be customized based on individual needs and preferences, ranging from completely independent spaces to interconnected areas that facilitate interaction.
This article delves into the key considerations and design elements involved in creating effective mother-in-law floor plans, highlighting the advantages and challenges associated with this housing solution.
Advantages of a Mother-in-Law Floor Plan
Mother-in-law floor plans offer a multitude of advantages for multi-generational families.
- Enhanced Family Bonding: Living in close proximity fosters stronger family ties, allowing for shared experiences and regular interactions.
- Caregiving Support: This setup provides a readily available support system for aging parents or individuals needing assistance with daily tasks, reducing the burden on other family members.
- Cost Savings: Sharing household expenses, such as utilities and property taxes, can significantly lower living costs for both families.
- Enhanced Security: Having another family unit reside in the same house can provide a sense of security and peace of mind, especially for older adults or young children.
- Increased Flexibility: The ability to have separate living spaces within the same home allows for greater flexibility in adapting to changing family needs and circumstances.
Designing Effective Mother-in-Law Floor Plans
Creating a successful mother-in-law floor plan requires careful planning and attention to several key elements.
- Privacy and Independence: Ensure adequate separation between the main house and the in-law suite, allowing for privacy and personal space. This can be achieved through separate entrances, soundproofing, or architectural features that create distinct zones.
- Accessibility and Functionality: If the in-law suite is intended for older adults, consider accessibility features like ramps, wide doorways, and grab bars in the bathroom. Design the space to be functional and accommodating to their needs.
- Shared Spaces and Integration: While privacy is essential, consider creating shared spaces, such as a common living area or a shared outdoor space, to facilitate interaction and foster a sense of community.
- Lighting and Ventilation: Adequate natural light and proper ventilation are crucial for both units, creating a comfortable and welcoming atmosphere for all residents.
- Storage and Functionality: Plan for sufficient storage space in both the main house and the in-law suite to accommodate the needs of both families.
Challenges and Considerations
Although offering numerous advantages, mother-in-law floor plans also present certain challenges that need to be addressed.
- Potential for Conflict: Close proximity can sometimes lead to disagreements or friction between family members, especially if different lifestyles or routines clash.
- Privacy Concerns: Managing privacy boundaries between the main house and the in-law suite requires careful consideration and communication.
- Financial Implications: Adjusting the budget and financial responsibilities for two families living under one roof can be challenging, requiring open discussions and clear agreements.
- Maintaining Individuality: Striking a balance between fostering a sense of community and maintaining individual autonomy is crucial for a harmonious living environment.
By carefully considering these design elements and addressing the potential challenges, mother-in-law floor plans can offer a practical and fulfilling living solution for multi-generational families looking to create a supportive and connected home environment.

Mother In Law Suite Floor Plans Garage Apartment

Designing And Building New Homes With Mother In Law Suites David Weekley

Mother In Law National Home Builders

In Law Suite House Floor Plans Mother Apartment

Mother In Law Suite Floor Plans Basement House

In Law Suite Plans Give Mom Space And Keep Yours The House Designers

Plan 65862 Tuscan Style House Floor Plans With 2091 Sq Ft 3 Be

Homes With Mother In Law Suites

Traditional Home With Mother In Law Suite 35428gh Architectural Designs House Plans

Pin On In Law Apartments








