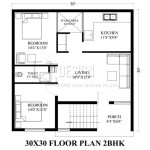Modern Open Floor Plans For Homes
Modern open floor plans are becoming increasingly popular for homes, as they offer a number of advantages over traditional closed-off floor plans. Open floor plans create a more spacious and airy feel, allow for more natural light, and can be more flexible and adaptable to changing needs. If you're considering remodeling your home or building a new one, an open floor plan is definitely worth considering.
There are many different ways to design an open floor plan. Some common features include:
- A large, open living space that combines the living room, dining room, and kitchen.
- High ceilings and large windows to let in plenty of natural light.
- A central staircase or other architectural feature that divides the space without closing it off.
- Multi-purpose spaces that can be used for a variety of activities, such as a home office, playroom, or guest room.
Open floor plans are particularly well-suited for small homes, as they can make the space feel larger and more inviting. However, they can also be used in larger homes to create a more spacious and airy feel. If you're not sure whether an open floor plan is right for you, there are a few things to consider:
- Your lifestyle. Open floor plans are best suited for people who like to entertain and socialize, as they allow for easy flow between different areas of the home. They can also be a good choice for families with young children, as they provide a more open and supervised space for play.
- Your privacy needs. Open floor plans can be less private than traditional closed-off floor plans, as there is less separation between different areas of the home. If you need a lot of privacy, an open floor plan may not be the best choice for you.
- Your budget. Open floor plans can be more expensive to build than traditional closed-off floor plans, as they require more materials and labor. However, they can also be more energy-efficient, as they allow for better air circulation and natural light.
If you're considering an open floor plan for your home, it's important to work with an experienced architect or builder who can help you design a space that meets your specific needs and lifestyle.
## Benefits of Open Floor PlansThere are many benefits to open floor plans, including:
- More spacious and airy feel. Open floor plans create a more spacious and airy feel, as there are no walls or other barriers to obstruct the flow of light and air.
- More natural light. Open floor plans allow for more natural light to enter the home, as there are fewer walls and other obstacles to block the sunlight.
- More flexible and adaptable. Open floor plans can be more flexible and adaptable to changing needs, as they can be easily reconfigured to accommodate new furniture or activities.
- More social. Open floor plans are more social, as they allow for easy flow between different areas of the home, making it easier to entertain and socialize with guests.
- More energy-efficient. Open floor plans can be more energy-efficient, as they allow for better air circulation and natural light, reducing the need for artificial lighting and heating or cooling.
If you're considering an open floor plan for your home, there are a few tips to keep in mind:
- Start with a large, open space. The most important element of an open floor plan is a large, open space that combines the living room, dining room, and kitchen. This space should be large enough to accommodate all of your furniture and activities, and it should be open and airy, with no walls or other barriers to obstruct the flow of light and air.
- Use high ceilings and large windows. High ceilings and large windows will help to create a more spacious and airy feel, and they will allow for more natural light to enter the home. If possible, try to use windows that face south or west, as these windows will let in the most sunlight.
- Use a central staircase or other architectural feature to divide the space without closing it off. A central staircase or other architectural feature can be used to divide the space without closing it off. This will help to create a more defined sense of space, while still allowing for easy flow between different areas of the home.
- Use multi-purpose spaces. Multi-purpose spaces can be used for a variety of activities, such as a home office, playroom, or guest room. This can help to make your home more flexible and adaptable to changing needs.
Open floor plans can be a great way to create a more spacious, airy, and social home. If you're considering remodeling your home or building a new one, an open floor plan is definitely worth considering.

Modern Open Floor House Plans Blog Eplans Com

Modern Open Floor House Plans Blog Eplans Com

7 Reasons Why To Use An Open Floor Plan My Modern Home

Designing The Perfect Open Concept Floor Plan For Modern Living

7 Reasons Why To Use An Open Floor Plan My Modern Home

How To Master The Open Floor Plan In Your Home

25 Open Concept Modern Floor Plans

30 Gorgeous Open Floor Plan Ideas How To Design Concept Spaces

Open Floor Plans Build A Home With Smart Layout Blog Dreamhomesource Com

7 Reasons Why To Use An Open Floor Plan My Modern Home








