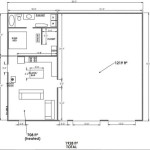Barndominium Floor Plans With Breezeway: A Comprehensive Guide
Barndominiums have emerged as a popular housing option due to their versatility, affordability, and spaciousness. Adding a breezeway to a barndominium floor plan offers even more benefits, such as increased natural light, improved ventilation, and the creation of a separate space for relaxation or entertaining.
What is a Barndominium?
A barndominium is a structure that combines the functionality of a barn with the comfort of a home. It typically features a metal exterior, open floor plans, and high ceilings. Barndominiums can be customized to meet the specific needs of homeowners, including the addition of a breezeway.
Benefits of a Breezeway in a Barndominium
A breezeway serves as a transition space between the main living quarters of the barndominium and other areas, such as a garage or workshop. It offers several advantages:
- Increased Natural Light: A breezeway allows natural light to penetrate the barndominium, creating a brighter and more inviting atmosphere.
- Improved Ventilation: The open nature of a breezeway promotes airflow, reducing the need for artificial ventilation and improving indoor air quality.
- Separate Space: A breezeway can be used as a separate space for relaxing, entertaining, or pursuing hobbies, without encroaching on the main living areas.
- Increased Value: Adding a breezeway to a barndominium floor plan can increase its value by providing additional living space and functionality.
Types of Barndominium Floor Plans With Breezeways
There are several different types of barndominium floor plans that incorporate a breezeway:
- T-Shape: In this layout, the breezeway is perpendicular to the main living area, creating a T-shaped structure.
- L-Shape: Similar to the T-shape, but with one arm of the L being shorter than the other, creating a more compact design.
- U-Shape: A U-shaped floor plan features a breezeway that wraps around two sides of the main living area, creating a courtyard-like space.
- H-Shape: This layout has two breezeways, one on each side of the main living area, connecting to separate wings.
Designing a Barndominium Floor Plan With a Breezeway
When designing a barndominium floor plan with a breezeway, it's important to consider the following factors:
- Orientation: Position the breezeway to take advantage of natural light and prevailing breezes.
- Size: The size of the breezeway will depend on the intended use and desired level of separation.
- Access: Ensure that there is easy access to the breezeway from both the main living areas and any other connected spaces.
- Windows and Doors: Utilize ample windows and doors to maximize natural light and ventilation.
Conclusion
Adding a breezeway to a barndominium floor plan can significantly enhance the functionality, comfort, and value of the home. By considering the type of layout, orientation, size, access, and ventilation, homeowners can create a customized barndominium that meets their specific needs and desires.

Barndominium Floor Plans With Breezeway 8 Creative Designs For Medium And Large Families

Barndominium Floor Plans With Breezeway 8 Creative Designs For Medium And Large Families

Barndominium Floor Plans With Breezeway 8 Creative Designs For Medium And Large Families

Barndominium Floor Plans With Breezeway 8 Creative Designs For Medium And Large Families

Barndominium Floor Plans With Breezeway 8 Creative Designs For Medium And Large Families

Barndominium Floor Plans With Breezeway 8 Creative Designs For Medium And Large Families

2 In One Barndominium Plan 1000 Sq Ft On Side And 700 The Other With A Breezeway 369 00 Floor Plans

4 Gorgeous Barndominium Floor Plans With Breezeways

Our Favorite 13 Barndominium Plans Houseplans Blog Com

Stunning 40x100 Barndominium Floor Plans








