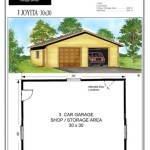Modern Tiny Home Floor Plans: Maximizing Space and Function
Tiny homes have gained immense popularity in recent years, captivating homeowners with their affordability, sustainability, and the freedom to live a more minimalist lifestyle. Modern tiny home floor plans are a testament to the ingenuity of architects and designers, as they seamlessly integrate functionality, comfort, and style into compact spaces.
Key Considerations in Modern Tiny Home Floor Plans
- Space Optimization: Every inch of space is precious, so efficient layouts are essential. Multi-functional areas, such as living rooms that double as sleeping quarters, serve multiple purposes.
- Natural Light: Ample windows and skylights maximize natural light, creating a spacious and airy feel. This also reduces energy consumption and promotes well-being.
- Storage Solutions: Storage plays a crucial role in keeping a tiny home organized and clutter-free. Integrated cabinets, built-in shelves, and under-bed storage utilize vertical space and keep belongings out of sight.
- Flow and Accessibility: Smooth traffic flow is vital for comfortable living. Floor plans should consider the movement of residents and allow easy access to all areas of the home.
Types of Modern Tiny Home Floor Plans
1. Single-Level Floor Plans:These floor plans offer a compact and efficient layout, with all living areas on one level. They are ideal for small families or individuals who prefer an open and cohesive living space.
2. Two-Level Floor Plans:These floor plans utilize vertical space by creating a loft or mezzanine level, typically used for sleeping or storage. They offer a more spacious and private living experience.
3. A-Frame Floor Plans:A-frame homes are characterized by their distinctive triangular shape. The sloping roofline allows for high ceilings and creates a dramatic interior that feels both cozy and spacious.
4. Shed Roof Floor Plans:Shed roof houses feature a simple, sloping roof that adds architectural interest and maximizes natural light. They provide a practical and efficient layout for tiny homes.
5. Container Home Floor Plans:Converting shipping containers into tiny homes offers a sustainable and cost-effective alternative. These floor plans may incorporate multiple containers to create larger living spaces.
Features to Enhance Tiny Home Living
- Kitchenette: Compact and functional kitchenettes include appliances, storage, and countertops tailored to the space constraints.
- Bathroom: Modern tiny home bathrooms maximize space with clever design features, such as shower-toilet combos and floating vanities.
- Sleeping Areas: Lofted sleeping areas create privacy and free up floor space. Murphy beds or convertible sofas provide additional flexibility.
- Outdoor Spaces: Even the smallest of tiny homes can benefit from outdoor living spaces, such as decks or balconies, to extend their functionality.
- Smart Technology: Smart home technology can optimize space and enhance convenience, including smart lighting, automated blinds, and remote control appliances.
Conclusion
Modern tiny home floor plans embrace creative design and functional solutions to maximize space and provide a comfortable and stylish living experience. By embracing the principles of space optimization, natural light maximization, storage solutions, and efficient flow, tiny homes offer a unique and rewarding alternative to traditional housing. Whether you're a minimalist, a sustainable living enthusiast, or simply looking for a more affordable and compact home, consider exploring the myriad of modern tiny home floor plans available today.
Studio500 Modern Tiny House Plan 61custom

Modern Tiny House Plan 80902pm Architectural Designs Plans

Modern Tiny House Plan

601 Sq Ft Aspen Small House By Dickinson Homes In 2024 Tiny Cabin Inspiration Design

840 Sq Ft Plan By Houseplans Com Prefab Small Homes Modern Tiny House Style Plans Design

Tiny House Plan Examples

Tiny House Plans That Are Big On Style Houseplans Blog Com

Modern Tiny House Plan 2 Bedroom 1 Bathroom With Free Cad File

Modern Tiny House Home Building 2 Bedroom Bathroom Plans Cad File

Hausplan Hausbau Grundriss Architektur Tiny House Plans Small








