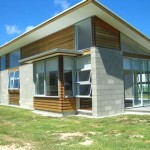Contemporary Sloping Lot House Plans: Embracing the Terrain
Building a home on a sloping lot presents both challenges and opportunities. The uneven terrain can seem daunting, but with careful planning and imaginative design, it can become a unique asset. Contemporary sloping lot house plans embrace the natural contours of the land, creating stunning homes that seamlessly integrate with their surroundings. These plans prioritize functionality, modern aesthetics, and sustainable design, offering a fresh approach to building on challenging landscapes.
1. Maximizing Views and Natural Light
One of the primary advantages of building on a slope is the potential for breathtaking views. Contemporary sloping lot house plans leverage this advantage by strategically positioning windows and balconies to maximize natural light and showcase the surrounding scenery. Large windows and glass walls create a seamless connection between the interior and exterior, blurring the lines between indoors and outdoors. The use of sustainable design elements like solar panels and green roofs further enhances the connection to nature, promoting energy efficiency and minimizing the building's environmental impact.
For example, a clever design might position the living room on a higher level, with expansive windows offering panoramic views of the valley below. The bedrooms, on the lower level, could feature large windows facing a private garden or courtyard. This approach not only maximizes the views but also creates a sense of privacy and tranquility in different areas of the home.
2. Leveraging the Terrain for Functional Spaces
Sloping lots offer opportunities to create unique and functional spaces. Contemporary house plans utilize the slope's natural form to integrate terraces, decks, and gardens into the overall design seamlessly. These outdoor spaces are often accessed through sliding glass doors, blurring the lines between indoor and outdoor living.
For instance, a hillside home might feature a garage or basement on the lower level, with the main living areas situated on the upper level. This terraced arrangement not only provides ample natural light but also creates a sense of flow and connection between different areas of the home. The slope itself can be used to create a series of terraces, each offering a unique perspective and sense of privacy. These terraces might be designed for dining, lounging, or gardening, integrating the home into its natural setting.
3. Balancing Form and Function with Modern Aesthetics
Contemporary architecture emphasizes clean lines, open spaces, and a focus on functionality. Sloping lot house plans often incorporate these principles, creating homes that are both aesthetically pleasing and practical. The use of natural materials such as wood and stone complements the surrounding landscape, while large windows and glass walls maximize natural light and create a feeling of spaciousness.
Contemporary sloping lot house plans prioritize functionality and prioritize the flow of space. Open floor plans connect the living, dining, and kitchen areas, creating a sense of openness and flow. The use of sustainable building materials and energy-efficient technologies further enhances the home's performance and reduces its environmental footprint.
In conclusion, contemporary sloping lot house plans offer a unique and innovative approach to building on challenging terrain. By embracing the natural contours of the land, these plans maximize views, create functional spaces, and showcase modern aesthetics. The result is a home that is both beautiful and functional, seamlessly integrated into its surroundings and designed for sustainable living.

Modern House Plans For Sloped Lots Fresh 29 Best Steep Slope Images On Sloping Lot Plan

Modern House Plan Sloping Lot Contemporary Style 5590 Vista

Home Plan Ch507

Plan 85325ms 3 Bed Modern House For The Rear Sloping Lot Lake Contemporary Plans

Sloping Lot Contemporary Style House Plan 1100 Sundown

Hillside And Sloped Lot House Plans

Plan 012h 0022 The House

Hillside And Sloped Lot House Plans

Plan 80780pm 2 Bed Modern House For Sloping Lot Plans Design

Sloping Lot Home Design In South








