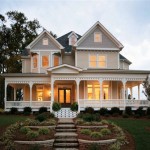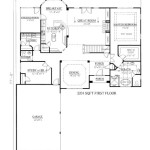House Plans For Multi Family
Multi family house plans are designed to accommodate multiple families under one roof. They are often used for large families, extended families, or groups of friends who want to live together. These plans can vary in size and layout, but they typically include separate living spaces, kitchens, and bathrooms for each family.
There are many benefits to choosing a multi family house plan. One of the biggest benefits is that it can be more affordable than buying multiple single-family homes. This is because the cost of land and construction is shared among the families who live in the house. Additionally, multi family homes can be more energy efficient than single-family homes, as they share common walls and roofs.
Another benefit of multi family house plans is that they can provide a sense of community. Families who live in these homes can share meals, activities, and childcare. This can be a great way to build strong relationships and support each other. Additionally, multi family homes can be a good option for people who want to live close to family or friends.
However, there are also some challenges to consider when choosing a multi family house plan. One challenge is that it can be difficult to find a plan that meets the needs of all the families who will be living in the house. Additionally, it can be difficult to manage the shared spaces in the home, such as the kitchen and laundry room.
If you are considering a multi family house plan, it is important to carefully consider the pros and cons. You should also make sure to choose a plan that meets the needs of all the families who will be living in the house. With careful planning, a multi family house plan can be a great way to live in a community and share the costs of housing.
Types of Multi Family House Plans
There are many different types of multi family house plans available. Some of the most common types include:
- Duplexes: Duplexes are two-family homes that share a common wall. Each unit typically has its own entrance, kitchen, and bathroom.
- Triplexes: Triplexes are three-family homes that share a common wall. Each unit typically has its own entrance, kitchen, and bathroom.
- Fourplexes: Fourplexes are four-family homes that share a common wall. Each unit typically has its own entrance, kitchen, and bathroom.
- Townhouses: Townhouses are multi-family homes that are attached to each other. Each unit typically has its own entrance, kitchen, and bathroom.
- Apartments: Apartments are multi-family homes that are located in a building. Each unit typically has its own entrance, kitchen, and bathroom.
Choosing a Multi Family House Plan
When choosing a multi family house plan, there are a number of factors to consider. These factors include:
- The number of families who will be living in the house: The number of families who will be living in the house will determine the size and layout of the plan.
- The needs of the families: The needs of the families who will be living in the house should be taken into account when choosing a plan. For example, if there are children in the family, you will need to choose a plan that includes bedrooms and play areas.
- The budget: The budget will also need to be taken into account when choosing a plan. Multi family house plans can range in price from a few thousand dollars to hundreds of thousands of dollars.
Conclusion
Multi family house plans can be a great way to live in a community and share the costs of housing. However, it is important to carefully consider the pros and cons before choosing a plan. With careful planning, a multi family house plan can be a great way to live in a community and share the costs of housing.

Multi Family House Plans Design Basics

Multi Family Plan 73483 Ranch Style With 3433 Sq Ft 5 Bed 3 B

Multi Family Home Floor Plans

6 Unit Modern Multi Family Home Plan With 900 Sq Ft Units 21603dr Architectural Designs House Plans

Multi Family Plans Search Form

House Plan 1300 Hilda Place Multi Family

Plan 021m 0006

Multi Family Plan 6865

Multi Family House Plans The Plan

Six Plex Multi Family House Plan 90153pd Architectural Designs Plans








