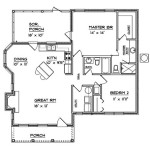Complete Set of House Plans PDF: A Comprehensive Guide
House plans are crucial documents that outline the design and construction of a residential building. They provide detailed information about the structure, layout, and specifications, ensuring that the final product meets the owner's vision and building regulations. A complete set of house plans PDF encompasses all the necessary drawings and specifications for the construction of a house, providing a comprehensive blueprint for the project. This digital format offers numerous advantages for both homeowners and construction professionals.
Key Elements of Complete House Plans PDF
A complete set of house plans PDF typically includes the following components:
- Floor Plans: These drawings show the layout of each level of the house, including room dimensions, door and window placements, and furniture placement. They provide a detailed view of the flow and functionality of the living spaces.
- Elevation Drawings: Elevations depict the exterior views of the house from different angles. They showcase the exterior design elements, rooflines, and overall aesthetics of the building.
- Foundation Plans: These drawings illustrate the foundation system, including the footings, walls, and beams that support the structure. They ensure a stable and durable base for the house.
- Roof Plans: Roof plans show the layout of the roof, including the pitch, framing, and details of the roof structure. They are essential for ensuring proper water drainage and structural integrity.
- Cross-Sections and Details: Cross-sections provide a view of the house from a cut-away perspective, showcasing the construction details of walls, floors, and ceilings. Details offer close-up views of specific elements, such as door and window frames, or plumbing and electrical fixtures.
- Specifications: These documents outline the materials, finishes, and construction methods to be used in the project. They provide detailed instructions for the builder, ensuring consistency and quality throughout the construction process.
Benefits of Using a Complete Set of House Plans PDF
There are many advantages to using a complete set of house plans PDF:
- Accessibility and Sharing: PDFs can be easily accessed and shared electronically, making it convenient for homeowners, builders, and other stakeholders to review the plans anytime, anywhere. They can be stored on various devices and platforms, eliminating the need for bulky paper copies.
- Collaboration and Communication: The digital format facilitates collaboration and communication among all parties involved in the project. Architects, engineers, and builders can easily annotate and make changes to the plans, ensuring everyone is on the same page.
- Revision and Updates: PDFs are easily modifiable, allowing for revisions and updates to be made quickly and efficiently. This flexibility ensures that the plans accurately reflect any changes made during the design or construction process.
- Professional Presentation: PDF files provide a professional and polished format for presenting house plans. They offer high-quality resolution and can be easily printed or displayed on screen, creating a positive impression on clients and stakeholders.
Using Complete House Plans PDF for Construction
A complete set of house plans PDF serves as a crucial guide for the construction process. It provides the following advantages:
- Accurate Construction: The detailed drawings and specifications ensure that the house is built according to the pre-determined design. This minimizes errors and rework, leading to a more efficient and cost-effective construction process.
- Streamlined Construction Process: The clear and concise information in the PDFs facilitates coordination and communication among the construction team, leading to a smooth and efficient construction process.
- Material Ordering and Procurement: House plans PDF provide detailed information on materials and finishes, enabling accurate material ordering and timely procurement. This minimizes delays and ensures that all necessary materials are available when needed.
- Building Code Compliance: The plans are typically designed to meet local building codes and regulations, ensuring the house is safe, structurally sound, and meets all legal requirements.
In conclusion, a complete set of house plans PDF is an essential tool for homeowners and construction professionals. It provides comprehensive information, enhances collaboration, and ensures a successful and efficient construction process. This digital format offers numerous benefits, making it an invaluable asset for any residential building project.

Purchasing A Bid Set Advanced House Plans

What S In A Good Set Of House Plans Randall Southwest

Pin Page

S Freefarmhouse

Complete Set Of House Plans In Format By Customyourway Fiverr

Study Set Example Greater Living Architecture

Complete Set Of House Plans Free 3d Model By Jasonw Cad Crowd

Study Set Example Greater Living Architecture
What Is Included In A Set Of Working Drawings Best Ing House Plans By Mark Stewart Home Design

Package Descriptions Pinoy House Plans








