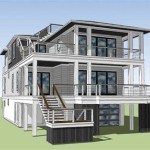## 4000 Sq Ft House Plan: Designing Your Dream Home A 4000 square foot house plan offers ample space and flexibility to create your ideal living environment. Whether you're dreaming of a luxurious retreat or a spacious family home, this guide will help you envision and design your dream abode. ### Defining Your Needs Before embarking on the design process, it's crucial to carefully consider your needs and preferences. How many bedrooms and bathrooms do you require? Do you need dedicated areas for work, entertainment, or hobbies? What kind of outdoor space do you envision? Taking the time to define your specific requirements will ensure that your house plan aligns with your lifestyle. ### Exploring Layout Options A well-designed floor plan is essential for creating a home that flows seamlessly and accommodates your daily routine. Consider the following layout options: - **Single-Story Home:** Ideal for those who prefer a single-level lifestyle, this option eliminates the need for stairs and provides easy access to all areas of the home. - **Multi-Story Home:** Vertical expansion can create more living space without increasing the footprint. Two-story and three-story homes offer versatility and often feature vaulted ceilings and grand staircases. - **Split-Level Home:** This design incorporates half-levels to create distinct spaces for different activities, providing both privacy and separation. ### Choosing a Design Style The architectural style of your home is a reflection of your personal taste and can significantly impact the overall look and feel of the space. Some popular design styles include: - **Contemporary:** Emphasizes clean lines, open floor plans, and large windows to maximize natural light. - **Traditional:** Features classic elements such as columns, gables, and symmetrical facades, creating a timeless and elegant aesthetic. - **Modern:** Characterized by minimalist design, geometric shapes, and innovative materials, this style exudes sophistication and simplicity. ### Planning the Rooms Each room in your 4000 square foot home should be designed to serve a specific purpose and enhance your daily life. Consider the following when planning the rooms: - **Master Suite:** Create a luxurious sanctuary with a spacious bedroom, en-suite bathroom, and walk-in closet. - **Kitchen:** Design a gourmet kitchen with high-end appliances, ample storage, and a large island for food preparation and entertaining. - **Great Room:** Plan a spacious and inviting living area with a fireplace, comfortable seating, and large windows overlooking the outdoor space. - **Guest Bedrooms:** Provide comfortable and well-appointed guest bedrooms to accommodate visitors. ### Maximizing Outdoor Space The outdoor space of your 4000 square foot home is just as important as the interior. Consider the following when designing your outdoor areas: - **Patio or Deck:** Create a shaded outdoor living area for relaxing, dining, or entertaining. - **Swimming Pool:** Design a refreshing pool for hot summer days and family fun. - **Landscaping:** Plant trees, flowers, and shrubs to create a visually appealing and inviting outdoor environment. ### Finalizing the Plan Once you've carefully considered your needs, explored layout options, chosen a design style, planned the rooms, and designed the outdoor space, it's time to finalize the house plan. Collaborate with a professional architect or designer to ensure that the plan meets all building codes and regulations. They can help you refine the design, select materials, and create a comprehensive blueprint for your dream home.

4000 Square Foot 4 Bed House Plan With 1200 3 Car Garage 36674tx Architectural Designs Plans

House Plan 47326 With 4000 Sq Ft 4 Bed Bath

House Plan 4848 00138 Ranch 4 095 Square Feet Bedrooms 3 5 Bathrooms 4000 Sq Ft Plans Dream Floor

European Style House Plan 5 Beds 3 Baths 4000 Sq Ft 310 165 Country Plans Floor

4 Bed 4000 Square Foot Transitional Home Plan With Painted Brick Exterior 915053chp Architectural Designs House Plans

Craftsman Style House Plan 4 Beds 5 Baths 3959 Sq Ft 48 250 Eplans Com

Florida Style Mediterranean Home With 3 Bdrms 4000 Sq Ft House Plan 175 1071

How To Squeeze 6 000 Square Feet Into A 4 Foot Home Cornerstone Custom Construction Builder Lake Mary Fl

Pin On House Floor Plans

Modern House Plans 4000 Plus Square Feet








