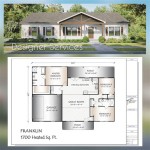2 Bed 2 Bath Open Floor Plan: A Guide to Creating a Spacious and Functional Home
An open floor plan is an excellent way to create a spacious and inviting home. It allows for easy flow between rooms, making it perfect for entertaining guests or spending time with family. When it comes to open floor plans, one of the most popular options is a 2 bed 2 bath configuration. This layout provides ample space for a comfortable and functional living environment.
In this guide, we will discuss the benefits of a 2 bed 2 bath open floor plan and provide tips on how to design one that meets your needs. We will also include some sample floor plans to give you inspiration for your own home.
Benefits of a 2 Bed 2 Bath Open Floor Plan
There are many benefits to choosing a 2 bed 2 bath open floor plan for your home. Some of the most notable benefits include:
- Increased space: An open floor plan eliminates the walls that typically separate rooms, creating a more spacious and airy feel. This is especially beneficial in smaller homes, as it can make the space feel larger than it actually is.
- Improved flow: An open floor plan allows for easy movement between rooms, making it perfect for entertaining guests or spending time with family. You won't have to worry about navigating through narrow hallways or doorways, which can be especially helpful if you have small children or elderly family members.
- More natural light: An open floor plan allows for more natural light to flow into the home, creating a brighter and more inviting space. This can help to reduce your energy costs and improve your mood.
- Greater flexibility: An open floor plan gives you more flexibility when it comes to decorating and furnishing your home. You can easily rearrange furniture or change the layout of the room to suit your needs.
Tips for Designing a 2 Bed 2 Bath Open Floor Plan
When designing a 2 bed 2 bath open floor plan, there are a few things you should keep in mind. Here are some tips to help you get started:
- Consider your lifestyle: The first step is to consider your lifestyle and how you plan to use the space. Do you entertain often? Do you have small children or elderly family members? What are your daily routines? Once you have a good understanding of your needs, you can start to design a floor plan that meets them.
- Create a focal point: Every room needs a focal point, which is something that draws the eye and creates a sense of balance. In an open floor plan, the focal point can be a fireplace, a large window, or a piece of art. Once you have chosen a focal point, arrange the furniture and other elements of the room around it.
- Use furniture to define spaces: While an open floor plan is designed to create a sense of flow, you can still use furniture to define different spaces. For example, you can use a sofa to separate the living room from the dining room, or a bookcase to create a cozy reading nook.
- Pay attention to lighting: Lighting is an important part of any interior design scheme, and it is especially important in an open floor plan. You need to make sure that there is enough light to illuminate the entire space, but you also need to avoid creating glare or shadows. Use a combination of natural and artificial light to create a bright and inviting atmosphere.
Sample Floor Plans
Here are some sample floor plans for 2 bed 2 bath open floor plans:
- Plan 1: This plan features a large open living area with a kitchen, dining room, and living room. The two bedrooms are located on opposite sides of the home, each with its own private bathroom. This plan is perfect for families with young children or for those who like to entertain guests.
- Plan 2: This plan features a more traditional layout with a separate living room and dining room. The kitchen is located in the center of the home and opens up to both the living room and dining room. The two bedrooms are located on opposite sides of the home, each with its own private bathroom. This plan is perfect for those who want a more formal living space.
- Plan 3: This plan features a unique layout with a loft bedroom. The loft bedroom is located above the living room and is accessed by a spiral staircase. This plan is perfect for those who want a more private sleeping space or for those who have limited space.
Conclusion
A 2 bed 2 bath open floor plan is an excellent way to create a spacious and inviting home. It allows for easy flow between rooms, making it perfect for entertaining guests or spending time with family. When designing an open floor plan, it is important to consider your lifestyle and needs. You should also pay attention to lighting and use furniture to define spaces.

Cottage Style House Plan 2 Beds Baths 1292 Sq Ft 44 165

Simple Little 2 Bedroom Bath Cabin 1380 Square Feet With Open Floor Plan And Covered Front Porch

2 Bed House Plan With Open Concept

Open Concept 1 000 Sq Ft House Plans With 2 Bedrooms Blog Builderhouseplans Com

Open Concept 1 000 Sq Ft House Plans With 2 Bedrooms Blog Builderhouseplans Com

16x30 House 2 Bedroom Floor Plan 873 Sq Ft Model 8 29 99

Archimple 9 Simple 2 Bedroom House Plans With Garage Perfect For Small Families And

40 More 2 Bedroom Home Floor Plans

Pin Page

2 Bed Bath House Plans Under 1 000 Sq Ft Houseplans Blog Com








