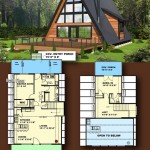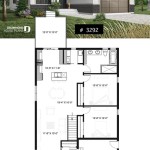One Story House Designs And Floor Plans
One-story house designs are becoming increasingly popular for various reasons. They offer convenience, accessibility, and a comfortable living experience. If you're considering building a single-story home, exploring different plans and designs is essential to find the perfect fit for your needs and lifestyle.
Benefits of One Story House Designs:
Convenience: Single-story homes eliminate the need for stairs, making them ideal for individuals who prefer easy and convenient movement throughout their living space. This is especially beneficial for seniors or those with mobility challenges.
Accessibility: One-story houses provide seamless transitions between rooms and outdoor areas, reducing the risk of accidents or falls. They are well-suited for families with young children or individuals who frequently use wheelchairs or mobility aids.
Open and Spacious: Single-story homes often feature open floor plans that create a sense of spaciousness and allow for natural light to flow freely throughout the living areas. This open concept promotes a cohesive and inviting atmosphere.
Floor Plan Considerations:
When designing a one-story house, several key elements should be considered. The layout should ensure a logical flow between rooms, maximizing space and functionality.
Living Spaces: The living room, dining room, and kitchen are typically the heart of the home. These areas should be designed to accommodate your lifestyle, whether you prefer open concept living or more defined spaces.
Bedrooms and Bathrooms: The number of bedrooms and bathrooms will depend on the size of your family and your needs. Consider the location of these rooms to ensure privacy and convenience.
Outdoor Spaces: One-story homes often feature patios, decks, or porches that extend the living area outdoors. These spaces provide a seamless transition between the interior and exterior and offer relaxation and entertainment options.
Design Styles:
One-story house designs can vary in architectural style to complement your personal preferences and the surroundings. Common styles include:
Ranch: Ranch-style homes are characterized by their low-profile, wide footprints, and simple lines. They often feature open floor plans and extensive outdoor living areas.
Craftsman: Craftsman-style homes showcase natural materials, tapered columns, and inviting porches. They often have cozy and inviting interiors with built-ins and fireplaces.
Modern: Modern one-story houses emphasize clean lines, geometric shapes, and energy efficiency. They typically feature open floor plans and floor-to-ceiling windows that connect the interior to the outdoors.
Conclusion:
One-story house designs offer numerous benefits, including convenience, accessibility, and a comfortable living experience. By carefully considering floor plan considerations and design styles, you can create a single-story home that meets your specific needs and aspirations. Whether you prefer a spacious ranch-style home or a contemporary modern design, there are countless options to choose from.

Small House Design Shd 2024007 Pinoy Eplans One Y Bungalow Plans Layout

Wonderful One Y House Designs With Three Bedrooms Ulric Home Projects Architecture Model Plan

Wonderful One Y House Designs With Three Bedrooms Ulric Home Model Plan Bungalow Style Plans

Unique One Story House Plans Monster

Stylish One Story House Plans Blog Eplans Com

Stylish One Story House Plans Blog Eplans Com

Single Story House Floor Plans Bedroom Y

Unique One Story House Plans Monster
House Plan Of The Week Simple One Story Design Builder

Must Have One Story Open Floor Plans Blog Eplans Com








