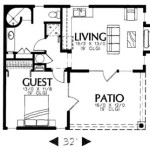House Plan with Butler's Pantry: Enhancing Functionality and Convenience
In today's modern homes, functionality and convenience are paramount considerations. A butler's pantry, once an exclusive feature reserved for grand estates, has become an increasingly sought-after amenity in contemporary house plans. This auxiliary space offers a range of practical benefits, enhancing the overall flow and efficiency of a home.
What is a Butler's Pantry?
A butler's pantry is a secondary kitchen or preparation area, typically located between the kitchen and dining room. It serves as a convenient transition space, providing storage, work surfaces, and additional appliances to support food preparation and serving. Butler's pantries often feature sinks, dishwashers, and cabinetry to facilitate staging, cleanup, and clearing away after meals.
Benefits of a Butler's Pantry
The inclusion of a butler's pantry in a house plan offers several advantages:
- Keep the main kitchen tidy: A butler's pantry provides a dedicated space for storing and preparing food, keeping the main kitchen clutter-free and organized.
- Enhanced functionality: The additional work surfaces, sink, and appliances in a butler's pantry create a more efficient workflow, allowing for simultaneous food preparation and serving.
- Increased storage space: The additional cabinetry and shelving in a butler's pantry provides ample storage for tableware, serving pieces, and kitchen supplies, freeing up space in the main kitchen.
- Support for formal entertaining: A butler's pantry is an ideal space for presetting tables and staging food and drinks for special occasions or formal dinners.
- Improved access to the dining room: The proximity of the butler's pantry to the dining room makes it easy and convenient to transport food and beverages during meals.
Design Considerations for a Butler's Pantry
When designing a house plan with a butler's pantry, there are several key considerations to keep in mind:
- Location: The butler's pantry should be strategically placed between the kitchen and dining room to maximize convenience and accessibility.
- Size: The size of the butler's pantry should be proportionate to the size of the home and the intended use. It should provide adequate storage, work surfaces, and appliances without feeling cramped.
- Layout: The layout of the butler's pantry should be functional and well-organized. Consider the placement of appliances, cabinetry, and work surfaces for optimal workflow.
- Style: The style of the butler's pantry should complement the overall design of the home. It can be designed to match the kitchen or feature a contrasting style to create a unique and visually appealing space.
Conclusion
A butler's pantry is a highly desirable amenity that can significantly enhance the functionality and convenience of a modern home. By providing additional storage, work surfaces, and appliances, a butler's pantry helps keep the main kitchen organized, supports formal entertaining, and creates a more efficient workflow during meal preparation and serving. When designing a house plan, carefully consider the location, size, layout, and style of the butler's pantry to create a space that meets the specific needs and aesthetic preferences of the homeowner.

Image Result For House Plans With Butlers Pantry New Colonial

House Styles What S Hot And Not Houseplans Blog Com

4 Bedroom House Plans With Butlers Pantry Inspirational 138 Best Planos De Casas Casa Perfecta

4 Bed Coastal Contemporary House Plan With Butler S Pantry And Covered Lanai 33239zr Architectural Designs Plans

House Plan 28108ll Quality Plans From Ahmann Design

Pin By Rosie On Great Homes New House Plans Colonial

Harrison Place House Plans Cool Designs Dream

New Home Designs Single Double Y House Floor Plans Ridge

Butler S Pantry Ideas Designs Undercover Architect

Luxury Contemporary Style House Plan 7556 Cassidy








