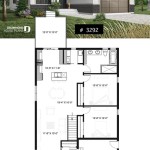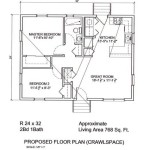House Plans with Two Master Suites on Main Level: Comfort, Convenience, and Accessibility
In today's modern society, homebuyers seek convenience, comfort, and accessibility in their living spaces. House plans with two master suites on the main level have gained immense popularity in catering to these needs, offering numerous advantages for families, multi-generational living, and those with mobility considerations.
Flexibility and Multi-Generational Living: Dual master suites provide flexibility and adaptability, allowing for multi-generational living arrangements. Elderly parents or extended family members can reside comfortably on the main level, ensuring privacy and convenience. Teenagers or adult children seeking independence may also appreciate their own private sanctuary.
Accessibility and Convenience: For individuals with mobility challenges or those who prefer single-level living, two master suites on the main floor eliminate the need for stairs, fostering a comfortable and accessible living environment. Easy access to the backyard and other living areas enhances convenience and promotes a sense of inclusivity.
Privacy and Comfort: Separate master suites on the main level respect the privacy of all occupants. Couples can enjoy the seclusion and tranquility of their own dedicated spaces, while guests or family members can have their private retreats. The arrangement minimizes noise levels and ensures a restful night's sleep for everyone.
Design Considerations: When designing a house plan with two master suites on the main level, it's crucial to consider the following:
- Placement: Position the master suites on opposite sides of the home for maximum privacy.
- Size and Layout: Ensure that both master suites are spacious, featuring ample closet space, separate bathrooms, and natural light.
- Accessibility: Provide accessible entrances for both suites and consider wider doorways and bathroom fixtures for ease of movement.
- Shared Spaces: Design shared areas, such as a kitchen, dining room, and living room, to seamlessly connect the two master suites.
Benefits: The advantages of a house plan with two master suites on the main level are numerous:
- Convenience: Eliminate the need for stairs, fostering a comfortable and accessible living environment.
- Privacy: Separate master suites ensure the privacy of all occupants, respecting individual sleeping and living habits.
- Flexibility: Accommodate multi-generational living arrangements, providing a comfortable space for extended family members.
- Increased Resale Value: The desirability of dual master suites on the main level enhances the home's appeal to potential buyers.
Conclusion: House plans with two master suites on the main level offer an ideal solution for families, multi-generational living, and those seeking convenience and accessibility. Providing privacy, comfort, and flexibility, these designs enhance the overall livability and enjoyment of a home.

Plan 69691am One Story House With Two Master Suites Plans New 2 Bedroom

44 Best Dual Master Suites House Plans Images On Plan With Loft Ranch Style Layout

Plan 790001glv Exclusive One Story Craftsman House With Two Master Suites In 2024 Plans Bedroom

Pin On House Plans

Exclusive Modern Farmhouse Plan With Two Master Suites And A Detached 2 Car Garage 28932jj Architectural Designs House Plans

Plan 69727am Craftsman Ranch Home With Two Master Suites In 2024 House Plans Style Floor

House Plans With Two Master Suites The Designers

House Plans With Two Master Suites One Story Google Search Level Basement Craftsman

Modern House Plan With 2 Master Suites 54223hu Architectural Designs Plans

Pin On Dream Homes








