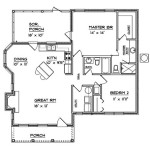ICF House Plans with Walkout Basement
Insulated concrete form (ICF) house plans with walkout basements offer a unique combination of structural integrity, energy efficiency, and design flexibility. These homes are constructed using insulated concrete blocks that are stacked together and filled with concrete, creating a solid and well-insulated shell.
Walkout basements are a desirable feature for many homeowners, providing additional living space, natural light, and access to the outdoors. In ICF houses, the walkout basement is typically achieved by excavating a portion of the basement level and creating a door or window opening that leads to the exterior.
Benefits of ICF House Plans with Walkout Basements
- Structural Strength: ICF walls are extremely durable and can withstand high winds, earthquakes, and other natural disasters.
- Energy Efficiency: The combination of insulated concrete blocks and concrete filling provides excellent insulation, reducing energy costs and increasing comfort levels.
- Soundproofing: ICF walls have excellent soundproofing qualities, creating a quieter and more peaceful living environment.
- Fire Resistance: ICF houses are highly fire-resistant, providing peace of mind and protection from potential fires.
- Design Flexibility: ICF construction allows for a wide range of design options, making it easy to create custom homes that meet your specific needs.
Considerations for ICF House Plans with Walkout Basements
- Cost: ICF construction can be more expensive than traditional construction methods, so it's important to factor in the additional costs.
- Contractor Experience: Building an ICF house requires specialized knowledge and experience. Ensure that you work with a qualified contractor who has experience in ICF construction.
- Moisture Control: Walkout basements require proper waterproofing and drainage to prevent water damage. Consult with a waterproofing expert to ensure that your basement remains dry and protected.
Design Variations
ICF house plans with walkout basements come in a variety of designs, including:- Ranch-style homes: These single-story homes feature a walkout basement that expands the living space and provides easy access to the outdoors.
- Two-story homes: These homes have a traditional two-story layout with a walkout basement that adds additional living space and natural light to the lower level.
- Split-level homes: These homes have a split-level design that incorporates a walkout basement that connects to the main level of the house.
Conclusion
ICF house plans with walkout basements offer a combination of durability, energy efficiency, design flexibility, and livability. While they may require additional considerations and costs, ICF homes provide homeowners with a long-lasting, comfortable, and energy-saving option. By working with a qualified contractor and carefully planning your design, you can create an ICF house with a walkout basement that meets your specific needs and exceeds your expectations.
Concrete Block Icf Design Home 2 Bdrm 5 Bath 1845 Sq Ft Plan 132 1348 Ranch House Plans Building

Hitech House Modern Icf Plan With Basement And Garage

Hexagonal House Plan On A Walkout Basement 72994da Architectural Designs Plans
Concrete Block Icf Design Home 2 Bdrm 3 Bath 3284 Sq Ft Plan 132 1351

Home Plan 001 2048 Great House Design Architecture Plans

Plan Dr 22445 2 3 Two Story Bed Modern House With Walkout Basement For Slopping Lot

House Plans With Walkout Basements Houseplans Com

Plan Be 18250 1 5 2 Bedroom House With Walkout Basement For Slopping Lot

Small Craftsman Home With Walk Out Basement Google Search A Frame House Plans Ranch Mountain

Build A Stronger Foundation Using Icfs Amvic Systems








