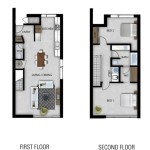Floor Plan With Inlaw Suite
Multigenerational living is becoming increasingly common, driving demand for flexible housing solutions like inlaw suites. An inlaw suite, also known as an accessory dwelling unit (ADU) or granny flat, is a self-contained living space within a larger home, designed to provide independent living for family members, typically aging parents or grandparents. Choosing the right floor plan with an inlaw suite requires careful consideration of various factors, including the needs of all residents, budget, and local building codes.
Key Considerations for Choosing an Inlaw Suite Floor Plan:
- Accessibility
- Privacy
- Size and layout
- Connection to the main house
- Budget
- Local building codes and regulations
Accessibility is paramount when designing an inlaw suite for aging relatives. Single-story layouts eliminate the need for stairs, reducing fall risks. Wider doorways and hallways accommodate wheelchairs or walkers, ensuring ease of movement. Features like grab bars in bathrooms and lower countertops improve safety and independence.
Features for an Accessible Inlaw Suite:
- Step-free entrances
- Wider doorways and hallways
- Grab bars in bathrooms
- Walk-in showers with seating
- Lower countertops and sinks
Maintaining privacy for both the inlaw suite residents and the main house occupants is crucial. Separate entrances offer independent access, fostering a sense of autonomy. Soundproofing between the two living areas minimizes noise transfer, promoting peaceful cohabitation. Careful window placement ensures privacy while still allowing for natural light.
Privacy Considerations:
- Separate entrances for both units
- Soundproofing between walls and floors
- Strategic placement of windows for natural light and privacy
The size and layout of the inlaw suite should be tailored to the specific needs of the occupants. A smaller studio apartment may be sufficient for a single individual, while a larger one- or two-bedroom unit accommodates couples or individuals requiring more space. The layout should include essential living areas like a bedroom, bathroom, kitchenette, and living area. Consider incorporating features such as ample storage space and laundry facilities within the suite for added convenience.
Essential Inlaw Suite Spaces:
- Bedroom
- Bathroom
- Kitchenette or full kitchen
- Living area
- Storage space
- Optional laundry facilities
The connection between the inlaw suite and the main house is a significant design element. A completely detached ADU offers maximum privacy and independence but may require more extensive construction. An attached inlaw suite, accessible through a shared interior door, facilitates closer interaction and easier caregiving. A covered walkway connecting a detached ADU to the main house provides protection from the elements while maintaining some separation.
Connection Options to the Main House:
- Attached with interior access
- Detached with separate entrance
- Detached with connecting walkway
Budget plays a critical role in determining the size, features, and level of finishes within the inlaw suite. Setting a realistic budget early in the planning process helps manage costs and ensures the project remains financially feasible. Consider cost-effective building materials and simpler designs to optimize resources without compromising functionality.
Budgeting for an Inlaw Suite:
- Establish a realistic budget early in the process
- Explore cost-effective building materials
- Consider simpler designs for cost savings
Adhering to local building codes and regulations is essential for any construction project, including inlaw suites. Research zoning regulations, permitting requirements, and building codes specific to your area before beginning construction. Consulting with a qualified architect and contractor ensures compliance with all applicable rules and regulations.
Compliance with Building Codes:
- Research local zoning regulations
- Obtain necessary permits
- Consult with an architect and contractor
Various floor plan options exist to accommodate inlaw suites, ranging from converting existing basements or garages to constructing new additions. Ranch-style homes with attached inlaw suites offer single-story living, promoting accessibility. Two-story homes can incorporate inlaw suites on the ground floor, providing convenient access while maintaining separation from upstairs living areas.
Popular Floor Plan Options:
- Basement conversion
- Garage conversion
- Attached addition to existing home
- Detached ADU in the backyard
Careful planning and consideration of the needs of all residents are key to creating a successful inlaw suite. A well-designed inlaw suite provides a comfortable and independent living space for aging relatives while fostering closer family bonds.
One Story Layout With In Law Apartment Builder

House Plan 65862 Tuscan Style With 2091 Sq Ft 3 Bed 2 Bath 1

In Law Suite Plans Give Mom Space And Keep Yours The House Designers

One Story With In Law Suite Plan 2286

House Plans With In Law Suites Houseplans Blog Com

House Plans With In Law Suites Houseplans Blog Com

Pin Page

Front Side View House Plans With A Separate In Law Suite

Craftsman House Plan With In Law Suite 1443

Designing And Building New Homes With Mother In Law Suites David Weekley








