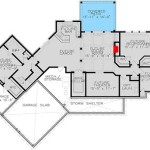3 Bedroom House Floor Plans: 1 Story
A one-story house with three bedrooms offers a convenient and functional living space for families and individuals alike. The absence of stairs eliminates the need for climbing, making it ideal for people of all ages and abilities. Single-story homes provide a sense of openness and accessibility, while still offering ample space for comfortable living. This article explores the key considerations for designing and choosing 3-bedroom, one-story house floor plans, emphasizing the advantages and potential challenges.
Advantages of 3 Bedroom, 1 Story House Plans
One-story 3-bedroom homes offer several significant advantages that make them a popular choice:
- **Accessibility:** The absence of stairs makes these houses accessible to individuals with mobility limitations, young children, and older adults. This accessibility ensures that all members of the household can easily navigate the home.
- **Ease of Maintenance:** Fewer levels mean less cleaning and upkeep, making it a less demanding option for homeowners. The absence of stairs also reduces the risk of falls or injuries.
- **Open and Connected Spaces:** The single level allows for more open and connected living spaces, fostering a sense of spaciousness and togetherness. This can be particularly valuable for families who spend a lot of time together.
- **Energy Efficiency:** One-story homes often require less energy to heat and cool, leading to lower utility bills and a smaller environmental footprint. This is because there's less surface area to heat or cool, and the heat rises more evenly throughout the house.
Key Considerations for Designing 3 Bedroom, 1 Story House Plans
When designing or choosing a one-story, 3-bedroom floor plan, several key considerations ensure a functional and comfortable living space:
- **Living Areas:** Defining well-defined living areas, specifically a living room, dining room, and kitchen, is crucial for creating a sense of purpose and flow within the home. These areas should be easily accessible and connected, while still offering enough separation for privacy.
- **Bedroom Placement:** Ideally, bedrooms should be positioned on the opposite side of the house from the living areas, providing a sense of tranquility and privacy. This ensures that noise from the main gathering spaces does not disrupt those sleeping. Consider the flow of sunlight and ventilation in placing bedrooms to maximize comfort.
- **Bathroom Placement:** Strategically placing bathrooms is important for convenience and ease of access. Ideally, a bathroom should be located near bedrooms for privacy and practicality, and consider placing a half-bathroom near the main living areas for guests.
- **Storage Solutions:** Maximizing storage space within the house is vital, especially in a one-story design. Consider built-in closets, cabinets, or shelves to take advantage of vertical space and keep the house organized.
Popular 3 Bedroom, 1 Story House Plan Layouts
There are several popular layouts for 3-bedroom, one-story home plans, each with its own advantages and suitability for different lifestyles:
- **Open Concept:** This design emphasizes a large, open space that combines the living room, kitchen, and dining room. This creates a sense of spaciousness and encourages interaction among family members. Open-concept layouts are suitable for families who enjoy togetherness and frequent entertaining.
- **Split Level:** This design features a slight elevation change between the living areas and the bedrooms. This can be achieved with a small set of steps or a raised platform. Split levels often offer a degree of privacy for the bedrooms while maintaining a connection to the main living spaces.
- **L-Shaped:** This layout features a hallway that runs perpendicular to the main living area, creating a distinct separation between the living and sleeping zones. This design is ideal for families who value privacy and quiet for their bedrooms.
- **U-Shaped:** This plan centers around a central courtyard or atrium, allowing for natural light and ventilation throughout the house. It offers a unique and spacious feel, suitable for families who enjoy a more open and airy atmosphere.
Choosing the right 3-bedroom, one-story house plan requires careful consideration of individual needs and preferences. These plans provide a comfortable and practical living space, offering accessibility, ease of maintenance, and open living areas. By thoughtfully considering factors like living space design, bedroom placement, bathroom location, and storage solutions, homeowners can create a one-story home that meets their specific needs and promotes a fulfilling and enjoyable lifestyle.

Simple One Story 3 Bedroom House Plans Modular Home Floor 1200 Sq Ft

3 Bedroom House Plans With Open Floor Plan Remarkable One Story Single Level Garage Farmhouse

Single Y 3 Bedroom House Plan Pinoy Eplans Bungalow Floor Plans One

One Story Mediterranean House Plan With 3 Ensuite Bedrooms 66389jmd Architectural Designs Plans

1 Story 3 Bedroom House Plans Floor

Single Story 3 Bedroom The Jacksonboro Home Floor Plan

House Plan 87405 Quality Plans From Ahmann Design

Must Have One Story Open Floor Plans Blog Eplans Com

House Plan Gallery Hpg 1416c 1 416 Sq Ft 3 Bedroom 2 Bath Small Plans Single Story Printed Blueprints Simple To Build 5 Sets Com

Lake Floor Plan 3 Bedrms 2 5 Baths 2048 Sq Ft 123 1005








