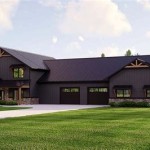1200 Square Ft House Plans: A Comprehensive Guide for Homeowners
When it comes to designing a home, choosing the right house plan is crucial. For those seeking a spacious yet manageable living space, 1200 square ft house plans offer an excellent balance of size and functionality.
Benefits of 1200 Square Ft House Plans
1200 square ft house plans provide numerous advantages, including:
- Affordability: Compared to larger homes, 1200 square ft plans are more cost-effective to build and maintain.
- Energy Efficiency: The smaller size of these homes translates to reduced energy consumption, leading to lower utility bills.
- Lower Property Taxes: In many jurisdictions, property taxes are assessed based on the size of the home, making 1200 square ft houses more affordable in this regard.
- Manageability: These homes are easier to clean, maintain, and navigate, especially for individuals or families with smaller needs.
Design Considerations for 1200 Square Ft Plans
To make the most of a 1200 square ft house plan, careful design considerations are essential.
- Layout: The layout should prioritize flow and functionality, ensuring seamless movement between rooms and creating a sense of spaciousness.
- Natural Light: Incorporate ample windows to maximize natural light and create a more inviting interior.
- Storage Solutions: Built-in storage solutions, such as closets, drawers, and shelves, help keep the home organized and clutter-free.
- Outdoor Spaces: Consider adding patios, decks, or porches to extend the living space outdoors and connect with nature.
Popular 1200 Square Ft House Plans
There are various 1200 square ft house plans available, catering to different tastes and needs. Some popular designs include:
Ranch-Style House Plans
Ranch-style houses are known for their single-story layout, open floor plans, and covered porches. They offer a comfortable and spacious living environment.
Cottage-Style House Plans
Cottage-style houses evoke a charming and cozy ambiance with their gabled roofs, dormer windows, and intricate detailing. They are perfect for those seeking a traditional and inviting home.
Craftsman-Style House Plans
Craftsman-style houses feature natural materials, exposed beams, and wide porches. They combine comfort and functionality with a timeless aesthetic.
Modern Farmhouse House Plans
Modern farmhouse house plans blend rustic elements with contemporary design. They offer a warm and welcoming atmosphere with open floor plans, vaulted ceilings, and modern amenities.
Conclusion
1200 square ft house plans present an ideal balance of size, affordability, and functionality. By carefully considering the design and layout, homeowners can create a comfortable and inviting living space that meets their needs and aspirations.

30x40 House Plan East Facing 1200 Sq Ft Plans Design

Cabin Plan 1 200 Square Feet 2 Bedrooms Bathroom 940 00036

30x40 1200 Sq Ft 2bhk

3 Bedroom House Plans 1200 Sq Ft N Style Homeminimalis 1b1

Cottage Style House Plan 3 Beds 2 Baths 1200 Sq Ft 423 49 Houseplans Com

12 1 200 Sq Ft House Plans We Love Blog Eplans Com

32 X38 1200 Sq Ft House Plan Rjm Civil

1200 Sqft House Plan Customized Designs By Professionals Imagination Shaper

1200 Square Feet House Plan With Car Parking 30x40 Houseplansdaily

Craftsman Style House Plan 2 Beds Baths 1200 Sq Ft 1037 6








