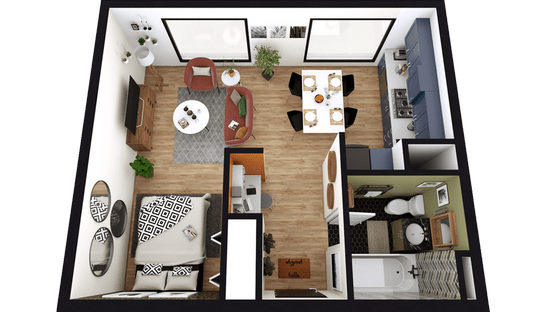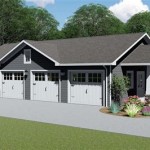Small Studio Apartment Floor Plans: Maximizing Space and Style
In today's urban centers, small studio apartments are becoming increasingly popular. Whether you're a first-time homebuyer, a student, or a single professional, a well-designed floor plan can make all the difference in maximizing space and creating a comfortable and stylish living environment.
Open-Concept Design
Open-concept floor plans are a staple in studio apartments. By eliminating walls between the living room, kitchen, and dining area, you create a sense of spaciousness and maximize natural light. This design approach allows for a seamless flow of movement and can make the apartment feel larger than it actually is.
Multi-Functional Furniture
When space is limited, multi-functional furniture is key. Consider a sofa bed that doubles as a guest bed, a coffee table with built-in storage, or a dining table that can also serve as a desk. By choosing furniture that serves multiple purposes, you can save space and maintain a clutter-free environment.
Vertical Storage
In a small studio apartment, utilizing vertical space is crucial. Install floating shelves, wall-mounted cabinetry, and overhead storage units to maximize vertical storage. These solutions keep clutter off the floor, creating a more spacious and organized space.
Efficient Kitchen Design
The kitchen is often the focal point of a studio apartment, so it's essential to design it efficiently. Opt for compact appliances and consider a galley-style kitchen layout, which maximizes space by placing the sink, stove, and refrigerator in a linear configuration.
Smart Storage Solutions
Hidden storage solutions can help you declutter your studio apartment and keep your belongings organized. Use under-bed storage bins, drawer dividers, and over-the-door organizers to maximize storage space without sacrificing style.
Smart Lighting
Lighting can significantly impact the ambiance and perceived size of your studio apartment. Choose bright, natural lighting to make the space feel more open and inviting. Consider adding accent lighting to highlight specific areas or create zones within the apartment.
Accessorizing with Style
Accessories can enhance the style and functionality of your studio apartment. Add plants to purify the air and bring a touch of nature indoors. Use mirrors to reflect light and create the illusion of space. And don't forget to incorporate personal touches to make your space feel like home.
Conclusion
Small studio apartment floor plans require careful planning and a focus on maximizing space and style. By embracing open-concept design, multi-functional furniture, vertical storage, efficient kitchen design, smart storage solutions, smart lighting, and stylish accessorizing, you can create a comfortable, stylish, and functional living environment in even the smallest of spaces.

Studio Apartment Plan Examples

Studio Apartment Floor Plans Examples Key Considerations Cedreo

Studio Apartment Floor Plans Layout

Studio Apartment Plan Examples

Studio Apartment Layout In 2024 Floor Plans Small

Studio Apartment Floor Plans

Studio Apartment Floor Plans Examples Key Considerations Cedreo

Studio Apartment Plan Examples

373 Sq Ft Studio Apartment Floor Plans Small
:strip_icc()/cdn.cliqueinc.com__cache__posts__209346__how-to-lay-out-a-studio-apartment-and-have-room-to-spare-1989066-1479848042.700x0c-bdc9dbe29c1b41da9e87868b51881e72.jpg?strip=all)
One Studio Apartment 4 Ways Follow Our Stylish Guide








