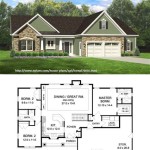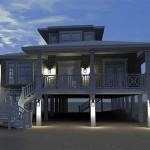A-Frame Style House Plans: A Guide to Design, Features, and Benefits
A-frame style houses, characterized by their striking triangular shape and steep rooflines, have captured the imagination of homeowners and architects alike. These unique structures offer a blend of architectural drama, functionality, and timeless appeal. In this article, we delve into the world of A-frame house plans, exploring their design principles, key features, and the advantages they provide.
Design Principles
The A-frame design is a form of triangular architecture that maximizes vertical space while minimizing the overall footprint. The steeply pitched roof extends down to the ground, creating a dramatic A-shaped silhouette. This design allows for a spacious interior with high ceilings and plenty of natural light.
Key Features
A-frame houses typically feature:
- Triangular shape: The signature A-shaped roof and walls define this architectural style.
- Steep rooflines: The steeply pitched roof slopes down to the ground, providing ample headroom and natural light.
- Open floor plan: The open concept design creates a spacious and airy interior with minimal walls.
- Large windows: Floor-to-ceiling windows and skylights fill the house with natural light.
- Exposed beams: The exposed roof beams add a rustic and charming touch to the interior.
Benefits of A-Frame Style House Plans
A-frame house plans offer several advantages, including:
- Spaciousness: The triangular design maximizes vertical space, creating a roomy interior despite the small footprint.
- Natural light: The large windows and skylights flood the house with natural light, reducing the need for artificial lighting.
- Energy efficiency: The steeply pitched roof helps shed snow and rainwater, reducing energy loss.
- Unique design: A-frame houses stand out with their distinctive architectural style, making them a statement piece in any neighborhood.
- Flexibility: The open floor plan allows for flexible room configurations and easy customization.
Considerations for A-Frame House Plans
While A-frame houses offer many advantages, there are a few considerations to keep in mind:
- Limited storage: The triangular shape may limit storage space, requiring careful planning and utilization of vertical space.
- Stairs and lofts: The open floor plan often requires stairs and lofts to access different levels, which may not be suitable for everyone.
- Cost: The unique design and materials used in A-frame houses may increase construction costs.
- Maintenance: The steep rooflines require regular maintenance and may be more susceptible to damage during storms.
Conclusion
A-frame style house plans offer a unique and captivating architectural solution that combines functionality, natural light, and dramatic design. Whether as a vacation getaway or a permanent residence, these homes provide a spacious and inviting living environment. While there are some considerations to keep in mind, the advantages of A-frame houses far outweigh the challenges, making them a compelling option for homeowners seeking an exceptional and memorable architectural experience.

A Frame House Plans Everything You Need To Know Field Mag

A Frame Style With 3 Bed 2 Bath Cabin Floor Plans Contemporary House
House Plan Of The Week A Fresh Take On Frame Style Builder

A Frame Charming Cottage Style House Plan 8594

Plan 57193ha Unique A Frame With Second Level Deck Cottage Style House Plans

A Frame House Style Free Ez Architect Floor Plan For Windows

A Frame House Plans The Plan

House Plan 99976 A Frame Style With 3164 Sq Ft 4 Bed 3 Bath

17 A Frame House Plans Ideas In 2024

A Frame House Plans Everything You Need To Know Field Mag








