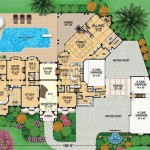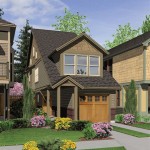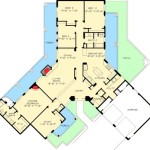500 Sq Ft Floor Plan: A Perfect Balance of Comfort and Functionality
Whether you're downsizing, building a tiny home, or simply seeking a cozy and efficient living space, a 500 sq ft floor plan offers a remarkable opportunity to create a comfortable and functional abode. This compact layout maximizes every inch of space, providing all the essential amenities without sacrificing style or livability.
Layout Considerations for a Compact Floor Plan
Designing a 500 sq ft floor plan requires careful consideration of space allocation and flow. The goal is to create a cohesive and practical layout that meets your specific needs and lifestyle. Here are some key considerations:
- Open-Concept Living: An open-concept design combines the living room, dining room, and kitchen into one spacious area. This creates a sense of openness and maximizes natural light, making the space feel larger than its actual size.
- Multi-Functional Spaces: Utilize furniture and space-saving solutions that serve multiple purposes. For example, a sofa bed can function as both a seating area and a sleeping space.
- Vertical Living: Make use of vertical space by incorporating built-in shelves, cabinets, and loft sleeping areas. This allows you to store items and create additional sleeping capacity without taking up valuable floor space.
Sample Floor Plan Design
Here's a sample floor plan design for a 500 sq ft home:
- Entryway: A small entryway greets guests upon entering, with a coat closet to store belongings.
- Living Area: The open-concept living area features a comfortable sofa bed, a cozy armchair, and a coffee table. Large windows provide ample natural light.
- Dining Area: Adjacent to the living area is a small dining area with a table and chairs for two to four people.
- Kitchen: The kitchen is compact but efficient, featuring a refrigerator, stove, oven, and ample counter and cabinet space.
- Bedroom: The bedroom is located at the rear of the home and can accommodate a queen-sized bed, a nightstand, and a small dresser.
- Bathroom: The bathroom includes a shower, toilet, and vanity with storage.
Advantages of a 500 Sq Ft Floor Plan
- Affordability: Smaller homes require less materials and construction costs, making them more affordable to build or purchase.
- Energy Efficiency: Smaller homes consume less energy for heating and cooling, reducing utility bills and helping the environment.
- Low Maintenance: A 500 sq ft home requires less time and effort to maintain, freeing up your schedule for more enjoyable pursuits.
- Cozy and Intimate: Compact homes create a warm and inviting atmosphere, fostering a sense of coziness and belonging.
Conclusion
A 500 sq ft floor plan is an excellent choice for individuals or couples seeking a comfortable, functional, and affordable living space. With careful planning and creative design, you can create a cozy and welcoming home that meets your every need. Whether you're a first-time homeowner, a minimalist, or simply looking to simplify your life, consider the many benefits of a well-designed 500 sq ft floor plan.

Small House Plan Idea 500sqft

500 Square Foot Smart Sized One Bedroom Home Plan 430817sng Architectural Designs House Plans

Floor Plans Housing Forward Humboldt Building Our Community Together

Farmhouse Style House Plan 1 Beds Baths 500 Sq Ft 116 129 Houseplans Com

Housing Plan For 500 Sq Feet Simple Single Floor House Design Houseplansdaily

500 Sq Ft House Plans Modern 20x25 Houseplan

How To Find The Best 500 Square Foot Apartment Floor Plans

2 Bhk House Plan In 500 Sq Ft Gharka Naksha Rjm Civil

Single Bedroom House Plans With Staircase Under 500 Sq Ft For 120 Yard Plots Small Hub

House Plans Under 500 Square Feet








