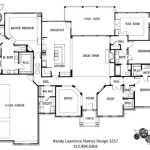One Story House Floor Plans: A Comprehensive Guide for Modern Living
One-story house floor plans have gained immense popularity in recent years, owing to their numerous advantages and adaptability to contemporary lifestyles. This comprehensive guide will delve into the intricacies of one-story house floor plans, providing valuable insights for homeowners and designers alike.
Key Advantages of One Story House Floor Plans
One-story houses offer a host of benefits, including:
- Accessibility: Eliminating stairs creates a more accessible living environment for individuals of all ages and abilities.
- Energy Efficiency: Single-level homes tend to be more energy-efficient than multi-story homes, as heat and air conditioning are more easily distributed throughout the space.
- Reduced Construction Time: The absence of stairs and multiple levels reduces construction time and labor costs, making them more affordable to build.
- Lower Maintenance Costs: With no stairs or upper levels to maintain, one-story homes require less upkeep and repairs.
Essential Considerations for One Story House Floor Plans
When designing a one-story house floor plan, several key considerations should be taken into account:
- Lot Size: The size of the lot will determine the possible footprint of the house. Consider the desired square footage and the need for outdoor space.
- Shape of the Lot: The shape of the lot may influence the orientation and layout of the floor plan.
- Lifestyle Needs: The number of bedrooms, bathrooms, and living spaces should align with the needs of the occupants.
- Natural Lighting and Ventilation: The floor plan should maximize natural light and airflow to create a more comfortable and healthy living environment.
Popular One Story House Floor Plan Layouts
Various one-story house floor plan layouts exist to suit different preferences and lifestyles.
1. Ranch-Style Layout: This classic layout consists of a rectangular shape with bedrooms and living areas located on the same level. 2. L-Shaped Layout: This layout forms an L-shape, providing additional privacy for the bedroom wing while creating separate living and dining areas. 3. T-Shaped Layout: This layout creates a T-shape, often with a central living area and bedrooms extending on either side. 4. U-Shaped Layout: This layout forms a U-shape, typically with the living areas located in the central section, surrounded by bedrooms and bathrooms. 5. Courtyard Layout: This layout incorporates an internal courtyard, providing a private outdoor space and natural lighting for the surrounding rooms.Benefits of Working with a Professional Designer
Collaborating with a professional designer offers numerous benefits when creating one-story house floor plans. Designers can:
- Optimize Space: Design layouts that maximize space utilization and flow.
- Enhance Lighting: Design window placements and natural lighting strategies to create well-lit and inviting spaces.
- Incorporate Energy-Efficient Features: Integrate energy-efficient materials, appliances, and design elements.
- Address Accessibility Needs: Provide accessible design solutions for individuals of all ages and abilities.
- Provide Professional Renderings: Create 3D renderings and virtual tours to visualize the floor plan.
Conclusion
One-story house floor plans offer numerous advantages, from accessibility and energy efficiency to reduced construction and maintenance costs. By considering essential design considerations and working with a professional designer, homeowners can create a functional and aesthetically pleasing one-story home that meets their individual needs and enhances their daily lives.

Unique One Story House Plans Monster

Must Have One Story Open Floor Plans Blog Eplans Com

Pin On Homes

Small One Story 2 Bedroom Retirement House Plans Houseplans Blog Com

40 X 55 2 200 Sf One Story House Plan The Escape

Modern One Story House Plot 20x17 Meter With 2 Beds Pro Home Decorz

Modern One Story House Plot 20x17 Meter With 2 Beds Pro Home Decors

One Story House Plan Examples

Elegant One Story Home 6994 4 Bedrooms And 2 Baths The House Designers

Durango Ranch Model Plan 3br Las Vegas Single Story House Floor Plans 5 Bedroom Barndominium








