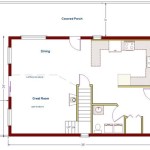One Bedroom House Floor Plans: A Haven for Minimalists and Solo Dwellers
One-bedroom house floor plans have garnered increasing popularity as more individuals embrace minimalist living and the desire for cozy, manageable abodes. These plans offer the perfect balance of functionality and style, catering to those seeking a practical and aesthetically pleasing home without compromising on comfort or convenience.
One of the primary advantages of one-bedroom house plans is their cost-effectiveness. They require less building materials and labor compared to larger homes, resulting in significant savings on construction costs. Additionally, the smaller size allows for lower energy consumption and maintenance expenses.
When designing a one-bedroom house floor plan, several key considerations must be taken into account to maximize space utilization and create a harmonious living environment.
1. Open Floor Concept
An open floor concept seamlessly connects the living room, dining area, and kitchen, creating an illusion of spaciousness and fostering a sense of flow. This design approach allows for natural light to penetrate deeper into the home and promotes social interaction.
2. Multi-Purpose Spaces
Incorporating multi-purpose spaces, such as a loft or a study nook, adds versatility and functionality to the home. These areas can serve as additional sleeping quarters, workspaces, or cozy reading corners.
3. Efficient Use of Storage
Proper storage solutions are crucial for maintaining order in a one-bedroom house. Built-in closets, under-bed storage, and shelving units can maximize space utilization and keep belongings organized.
4. Natural Lighting
Natural lighting plays a pivotal role in shaping the ambiance of any home. Incorporating large windows and skylights allows for ample sunlight to illuminate the interior, reducing the need for artificial lighting and creating a more inviting and energizing space.
5. Smart Design Features
Smart design features, such as sliding doors, pocket doors, and pull-down beds, optimize space and create a more functional living environment. These elements can help delineate different areas within the home without compromising on space.
One-bedroom house floor plans offer a practical and stylish option for those seeking a compact yet comfortable living space. By adhering to the aforementioned considerations and seeking professional design assistance, you can create a home that meets your specific needs and preferences while maximizing space and fostering a harmonious living environment.

Ranch Style House Plan 1 Beds Baths 896 Sq Ft 771 One Bedroom Plans Small Floor

1 Bedroom House Plan Examples

1 Bedroom House Plan Examples

30x24 House 1 Bedroom Bath 720 Sq Ft Floor Plan Small Plans One Tiny

Mediterranean Style House Plan 1 Beds Baths 768 Sq Ft 111 One Bedroom Plans

Best Small 1 Bedroom House Plans Floor With One

30x20 House 1 Bedroom Bath 600 Sq Ft Floor Plan Instant Model 4a

Living Options Webster House

Best Small 1 Bedroom House Plans Floor With One

Modern One Bedroom 3d Floor Plans Tsymbals Design








