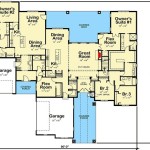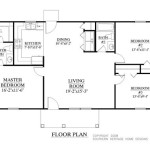Small House Floor Plans 1000 Square Feet Estimator
Designing a small house, particularly one around 1000 square feet, requires careful planning and a keen understanding of spatial efficiency. An estimator, whether a software tool, a spreadsheet, or a qualified professional, plays a crucial role in determining the feasibility of a design and its associated costs. This article explores the important aspects of estimating costs and resources for small house floor plans within the 1000 square foot range.
The initial phase of any building project involves outlining project requirements and defining the scope of work. This includes determining the number of bedrooms and bathrooms, the style of the kitchen and living areas, and any specific features such as a home office or a dedicated laundry room. These requirements directly influence the complexity of the floor plan and subsequently, the estimated costs.
A 1000 square foot house, while compact, can be designed in various configurations to meet different needs. Single-story layouts are common, simplifying construction and accessibility. However, two-story designs can maximize the use of a smaller footprint, providing more living space on the same plot of land. Loft spaces are another option, offering additional usable area while maintaining an open and airy feel. The choice of layout significantly affects the material quantities, labor requirements, and overall budget.
Understanding the Components of a Cost Estimator
A comprehensive cost estimator for a small house floor plan should encompass various components. These components can be broadly classified into material costs, labor costs, permit and fees, and contingency funds. Accurately estimating each of these elements is essential for developing a realistic budget.
Material costs represent a significant portion of the overall expenses. This includes everything from the foundation materials (concrete, steel reinforcement) and framing lumber to roofing materials, siding, windows, doors, insulation, plumbing fixtures, electrical wiring, and interior finishes (flooring, drywall, paint, cabinetry). The specific materials selected will greatly influence the overall cost. For instance, opting for high-end finishes or specialized building materials will naturally increase the material cost component. Estimators often utilize price lists from local suppliers and manufacturers to determine accurate material costs. Taking into account potential price fluctuations is also a crucial step during the cost estimation process.
Labor costs represent the wages paid to the various tradespeople involved in the construction process. This includes carpenters, plumbers, electricians, masons, drywall installers, painters, and roofers. Labor rates vary depending on the location, the skill level of the workers, and the complexity of the project. Estimators typically rely on local labor market data and historical project costs to determine realistic labor rates. The total labor cost is influenced by the estimated time required for each task, which is itself dependent on the design complexity and the skill of the workers involved.
Permits and fees are often overlooked but represent a necessary expenditure. Building permits, electrical permits, plumbing permits, and other relevant permits are required by local authorities to ensure that the construction complies with building codes and regulations. The cost of these permits varies depending on the location and the scope of the project. Estimators should research the specific permit requirements in the project area and include these costs in the overall budget. In addition to permits, there may be other fees associated with inspections, utility connections, and environmental assessments.
Contingency funds are essential for addressing unforeseen expenses that may arise during the construction process. These expenses could include unexpected material price increases, unexpected site conditions, or changes to the design. A contingency fund of 5-10% of the total project cost is generally recommended. This fund provides a buffer to absorb cost overruns and prevents the project from running out of funds.
Factors Influencing the Cost of a 1000 Square Foot House
Several factors can significantly influence the cost of building a 1000 square foot house. These factors include the location of the project, the complexity of the design, the quality of the materials, and the level of customization. Understanding these factors is crucial for developing an accurate cost estimate.
Location plays a significant role in determining construction costs. Labor rates, material prices, and permit fees vary depending on the region. Areas with a high cost of living typically have higher construction costs. Site conditions, such as soil type and topography, can also affect costs. Difficult site conditions may require additional excavation or foundation work, which can increase the overall budget. Furthermore, accessibility to the site can impact the cost of transporting materials and equipment.
The complexity of the design is another important factor. Simple, rectangular floor plans are generally less expensive to build than more complex designs with irregular shapes, multiple roof lines, or intricate details. Custom designs often require more specialized labor and materials, which can increase costs. The number of interior walls, the size and placement of windows and doors, and the complexity of the mechanical systems (plumbing, electrical, HVAC) all contribute to the overall cost.
The quality of the materials selected also has a direct impact on the cost. High-end finishes, such as hardwood flooring, granite countertops, and custom cabinetry, will significantly increase the budget. Choosing more affordable materials, such as laminate flooring, laminate countertops, and stock cabinetry, can help to reduce costs. The selection of energy-efficient materials, such as high-performance windows and insulation, can also impact the initial cost but may result in long-term savings on energy bills.
The level of customization desired by the homeowner also influences the cost. Stock floor plans are generally less expensive than custom-designed floor plans. Customization often involves changes to the layout, finishes, or features of the house. These changes can add complexity to the construction process and require more specialized labor and materials. The more customization involved, the higher the overall cost is likely to be.
Utilizing Estimator Tools for Small House Projects
Several types of estimator tools can assist in developing a cost estimate for a small house project. These tools range from simple online calculators and spreadsheets to more sophisticated software programs. The choice of tool depends on the complexity of the project and the level of detail required in the estimate.
Online calculators can provide a quick and approximate estimate of the cost of building a small house. These calculators typically ask for basic information about the size of the house, the location, and the desired level of finishes. While online calculators are convenient, they often provide a generic estimate that may not accurately reflect the specific details of the project. Therefore, these calculators should be used as a starting point and supplemented with more detailed analysis.
Spreadsheets can be used to create a more detailed cost estimate. A spreadsheet allows the user to break down the project into individual tasks and assign costs to each task. This approach provides greater control over the estimation process and allows for more accurate tracking of expenses. However, creating a spreadsheet from scratch can be time-consuming and requires a good understanding of construction costs. Templates are readily available and can provide a helpful starting point.
Software programs designed for construction estimating offer the most comprehensive solution. These programs typically include features such as cost databases, takeoff tools, and reporting capabilities. Cost databases provide pre-populated cost information for various materials and labor tasks. Takeoff tools allow the user to measure quantities of materials directly from the blueprints. Reporting capabilities provide detailed breakdowns of costs and allow for easy tracking of expenses. While software programs can be more expensive than online calculators or spreadsheets, they can save time and improve the accuracy of the cost estimate.
No matter which estimation tool is selected, it is essential to verify the accuracy of the cost information. Regularly updating cost data with current market prices and verifying the accuracy of the takeoff quantities is crucial. Consulting with local contractors and suppliers can provide valuable insights into current market conditions and help to refine the cost estimate. Furthermore, professional estimators can assist in validating the estimation process and providing an unbiased assessment of the project budget.

1000 Sq Ft Adu Plan 3 Bedroom 2 Bath L Shape Layout

𝟏𝟎𝟎𝟎 𝐒𝐪 𝐅𝐭 𝐇𝐨𝐮𝐬𝐞 𝐃𝐞𝐬𝐢𝐠𝐧𝐬 With Images

Affordable House Plans For Less Than 1000 Sq Ft Plot Area Happho

Plan 420082wnt 1000 Square Foot 2 Bedroom Craftsman House

Discover The Best 3bhk House Designs In 1000 Sq Ft

𝟏𝟎𝟎𝟎 𝐒𝐪 𝐅𝐭 𝐇𝐨𝐮𝐬𝐞 𝐃𝐞𝐬𝐢𝐠𝐧𝐬 With Images

Top 2bhk House Plan Under 1000 Sqft For Urban Living

Building A Small House

Discover The Best 3bhk House Designs In 1000 Sq Ft

3 Bedroom Floor Plan Options Exploring Layout Possibilities Within 1000 Sq Ft








