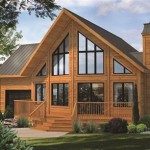A-Frame House Design Plans
A-frame houses are a unique and iconic architectural style known for their dramatic, triangular shape. These homes offer a blend of rustic charm and modern design, making them a popular choice for those seeking a distinctive and cozy living space. If you're considering building an A-frame house, selecting the right design plans is crucial to ensure your dream home meets your functional and aesthetic requirements.
Advantages of A-Frame House Design Plans
There are several advantages to opting for A-frame house design plans:
- Natural Light: The large windows and high ceilings typical of A-frame houses allow for ample natural light, creating a bright and airy atmosphere.
- Open Floor Plan: The triangular shape of A-frames lends itself to open and flowing floor plans, promoting a sense of spaciousness and connectivity.
- Energy Efficiency: The efficient design of A-frame houses reduces heat loss and maximizes thermal performance, resulting in lower energy bills.
- Unique Aesthetic: A-frame houses stand out with their distinctive silhouette, offering a memorable and visually appealing architectural statement.
Elements of an A-Frame House Design
When selecting A-frame house design plans, consider the following key elements:
- Roof Pitch: The angle of the roof determines the shape and height of the A-frame. Steeper roofs yield higher ceilings and a more dramatic appearance.
- Window Placement: Strategically placed windows optimize natural light and enhance the sense of openness. Consider clerestory windows for additional light.
- Loft Spaces: Upper-level lofts can be incorporated to create extra living space, sleeping quarters, or storage areas.
- Floor Plan: Choose a floor plan that balances open spaces with separate rooms to meet your specific living preferences.
- Exterior Materials: Common exterior materials for A-frames include wood, stone, and metal, each with its unique aesthetic appeal and durability characteristics.
Choosing the Right Design Plans
Selecting the right A-frame house design plans requires careful consideration of several factors:
- Size and Scale: Determine the appropriate size and scale of the house based on your family's needs and the available building lot.
- Budget: Consider the cost implications of building an A-frame house, including materials, labor, and permits.
- Local Building Codes: Review local building codes to ensure the plans adhere to safety and structural requirements.
- Sustainability: Opt for plans that incorporate sustainable features to reduce environmental impact and energy consumption.
- Personal Style: Choose a design that aligns with your aesthetic preferences and creates a home that reflects your personality.
Conclusion
Designing an A-frame house requires careful planning and the selection of well-crafted design plans. By considering the advantages, elements, and factors discussed in this article, you can choose A-frame house design plans that align with your functional, aesthetic, and budgetary requirements. Whether you are seeking a rustic retreat or a modern masterpiece, an A-frame house offers a unique and unforgettable living experience.

Top 10 A Frame House Plan Drawings For Builders 2024

A Frame Cabin

A Frame Plan 2 007 Square Feet Bedrooms Bathrooms 963 00659

A Frame Style House Plans Floor

Cool A Frame Tiny House Plans Plus Cabins And Sheds Craft Mart

Classic Design For A Low Budget Frame

Modern A Frame House Floor Plans

A Frame House Plans We Adore Houseplans Blog Com

Cool A Frame Tiny House Plans Plus Cabins And Sheds Craft Mart

24 X A Frame Cabin Plan Project Small House








