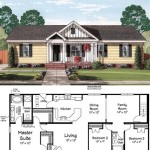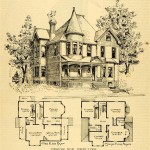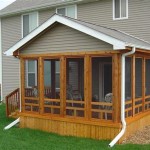America's Best House Plans 041-00202
Step into the realm of architectural elegance with America's Best House Plans 041-00202, a stunning three-bedroom, two-and-a-half-bath home that combines classic charm with modern functionality. This extraordinary abode offers a captivating blend of traditional elements and contemporary sophistication, seamlessly blending the best of both worlds.
A Grandiose Foyer and Welcoming Great Room
Upon entering through the inviting front door, you are greeted by a grand foyer that sets the tone for the exquisite home that awaits you. Arched openings gracefully frame the entryway, leading you into the expansive great room, where towering ceilings create an unparalleled sense of space and grandeur. Large windows bathe the room in natural light, illuminating the warm and inviting ambiance.
A Culinary Masterpiece: The Kitchen
Adjacent to the great room lies the heart of the home – the kitchen. This culinary masterpiece features sleek cabinetry, granite countertops, and a central island with a breakfast bar, providing an ideal gathering spot for family and friends. Enjoy the convenience of a spacious pantry and a large bay window that overlooks the serene backyard.
A Private Oasis: The Master Suite
Retreat from the hustle and bustle of life to the secluded master suite, a sanctuary of peace and tranquility. This luxurious retreat offers a sitting area, two walk-in closets, and a spa-like master bath with a separate shower and soaking tub. A private door leads to the covered patio, inviting you to unwind and soak in the natural surroundings.
Spacious Secondary Bedrooms
Two additional bedrooms, both with ample closet space, provide comfortable accommodation for family members or guests. These rooms are conveniently located near the full bath, ensuring privacy and functionality. A spacious laundry room and a half bath complete the interior of this well-thought-out home.
Outdoor Living at Its Finest
Extend your living space outdoors onto the covered patio, which overlooks the expansive backyard – a blank canvas for creating your dream outdoor oasis. Host barbecues, entertain guests, or simply relax in the tranquil embrace of nature. The possibilities are endless.
A Home of Unrivaled Beauty and Functionality
America's Best House Plans 041-00202 is a testament to the perfect balance of aesthetics and functionality. Its classic exterior, with its stone accents, arching windows, and towering columns, exudes timeless elegance. The interior seamlessly blends traditional charm with modern amenities, creating a home that is both captivating and comfortable.

Modern Farmhouse Plan 3 076 Square Feet 4 Bedrooms 5 Bathrooms 041 00202

Barndominium House Plan 041 00291 With Interior

3000 3500 Sq Ft House Plans Modern Ranch 1 Or 2 Story

European House Plan 041 00298 With Interior

Modern Farmhouse Plan 2 589 Square Feet 3 Bedrooms 5 Bathrooms 041 00224

4 Bedrooms 3 Bath Modern Farmhouse House Plan 3086 Sq Ft

3000 3500 Sq Ft House Plans Modern Ranch 1 Or 2 Story

Modern Farmhouse Plan 2 553 Square Feet 3 Bedrooms 5 Bathrooms 041 00206

Walkthrough Tour Modern Farmhouse Plan 51936hz Architectural Designs

Ranch House Plan 881 00011 With Interior








