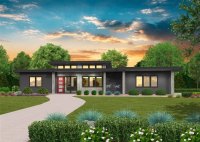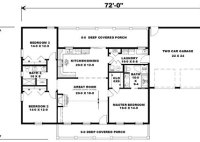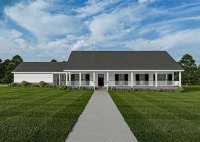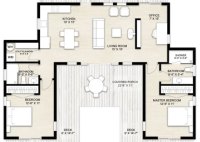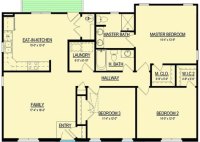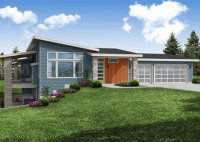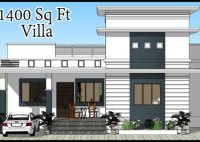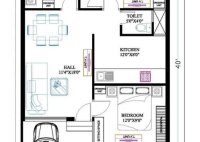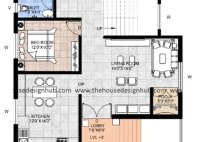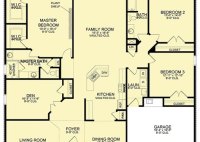Small Modern House Plans Single Story
Small Modern House Plans: Single Story Living Redefined The allure of small, modern house plans, particularly those designed on a single story, is gaining significant traction in contemporary residential architecture. This shift reflects a change in lifestyle priorities, emphasizing simplicity, efficiency, and accessibility. These plans offer a range of benefits, from reduced construction costs and lower maintenance requirements… Read More »

